當(dāng)前位置:首頁(yè) > 專欄 > 木結(jié)構(gòu)建筑 >
打印 0條評(píng)論來(lái)源:搜建筑
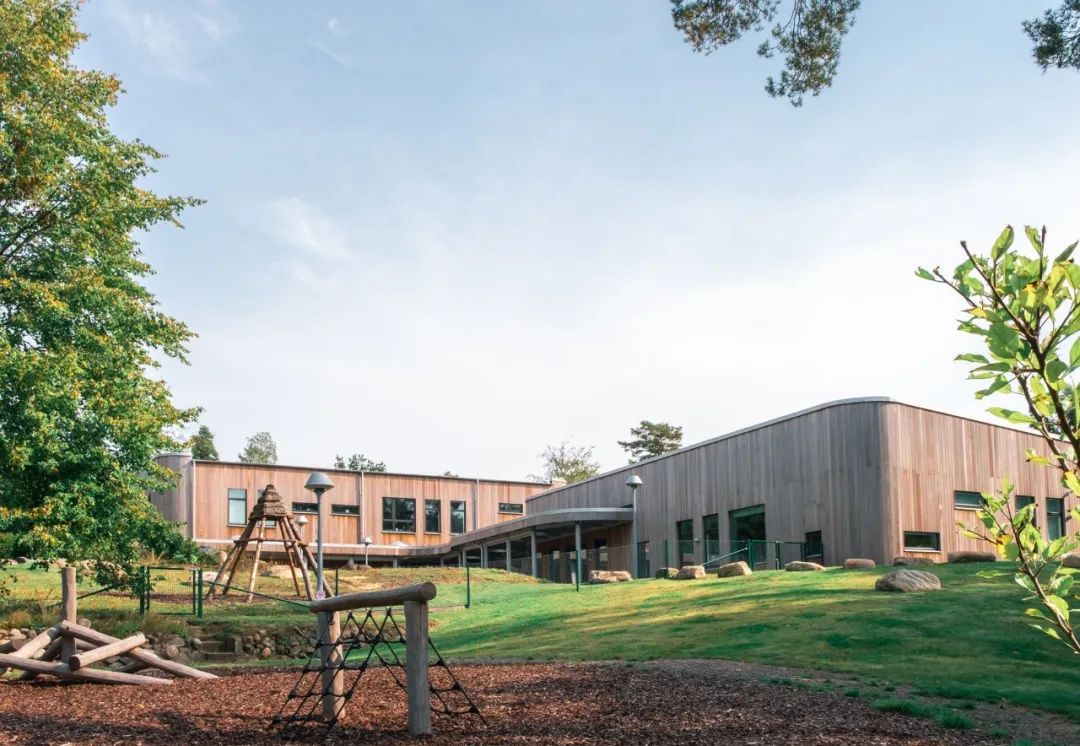
該建筑及其建筑是概念發(fā)展的一部分,是促進(jìn)有關(guān)該市兒童的健康工作的催化劑。幼兒園沒有一個(gè)完整的方案,但有一個(gè)愿景。我們的任務(wù)是捕捉想法和思路,參加研討會(huì),并參與當(dāng)前有關(guān)健康的研究。我們將這些知識(shí)轉(zhuǎn)化為概念和方案,并將語(yǔ)言轉(zhuǎn)化為行動(dòng),從而形成一個(gè)實(shí)體建筑。
The building and its architecture are a part of the concept development and a catalyst for promoting healthy work concerning the children in the municipality. The nursery school did not have a complete program, but a vision. Our mission was to capture ideas and thoughts, participate in workshops and take part in current research regarding health. We translated this knowledge into a concept and program as well as putting words into actions that would result in a physical building.
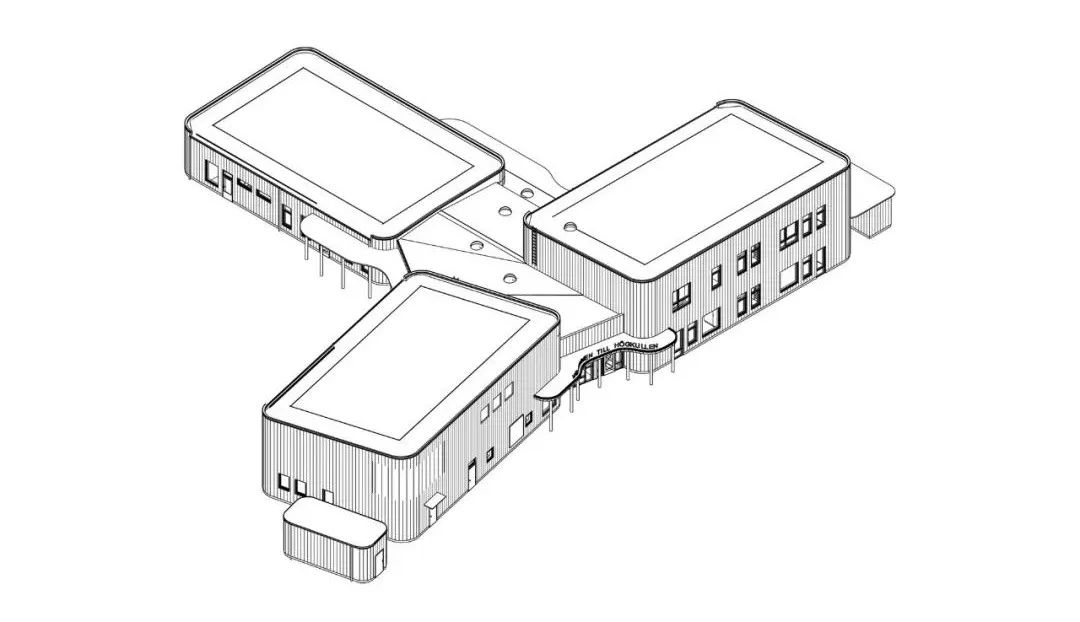
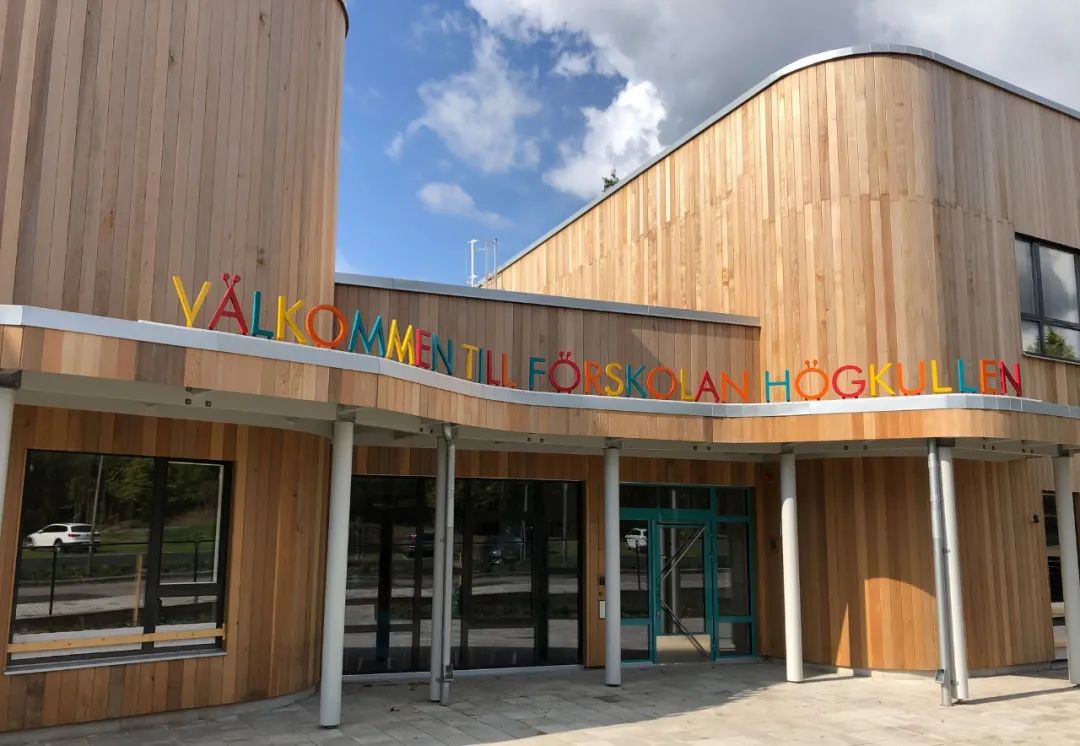
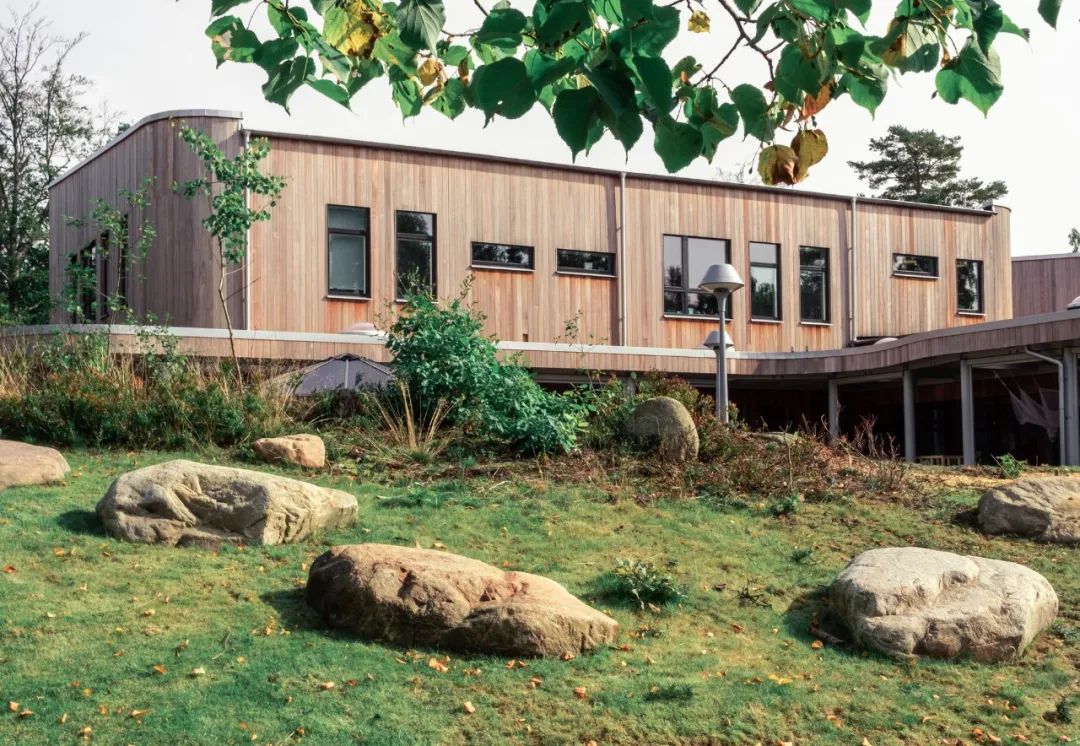
我們面臨的挑戰(zhàn)之一是,從最初的對(duì)話和筆觸到孩子們?nèi)胱〉哪且惶欤?xiàng)目時(shí)間很短,只有2.5年。另外的挑戰(zhàn)是新的地方規(guī)劃和位于該地塊上的一個(gè)已經(jīng)存在的安全室,事實(shí)證明,該安全室不允許被拆毀,而是必須被納入建筑中。該項(xiàng)目是一個(gè)試點(diǎn)項(xiàng)目,研究人員和大學(xué)生以及兒童、家長(zhǎng)和?rkelljunga的居民都參與其中。
One of the challenges we faced was the short project time of 2,5 years from initial dialog and pencil stroke to the day when the children were moving in. Additional challenges were a new local plan and an already existing safe room situated on the plot that, it would turn out, was not allowed to be torn down but had to be incorporated into the building. The project is a pilot project that has engaged researchers and university students as well as children, parents, and inhabitants of ?rkelljunga.
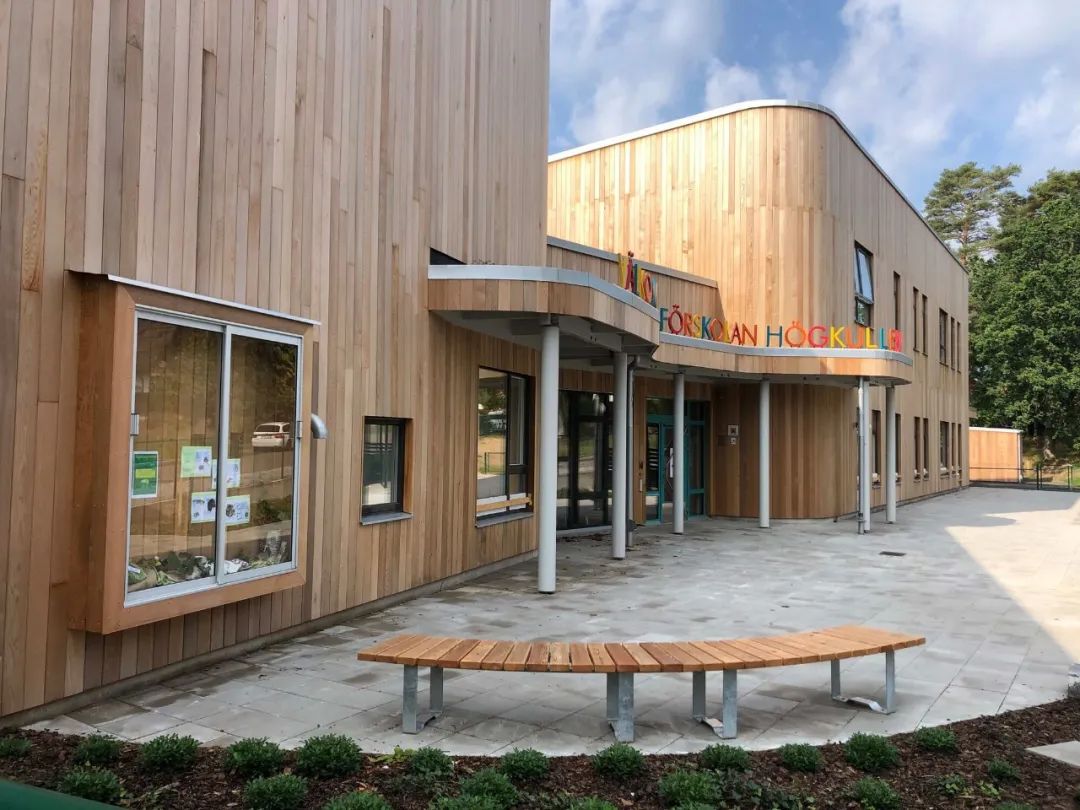
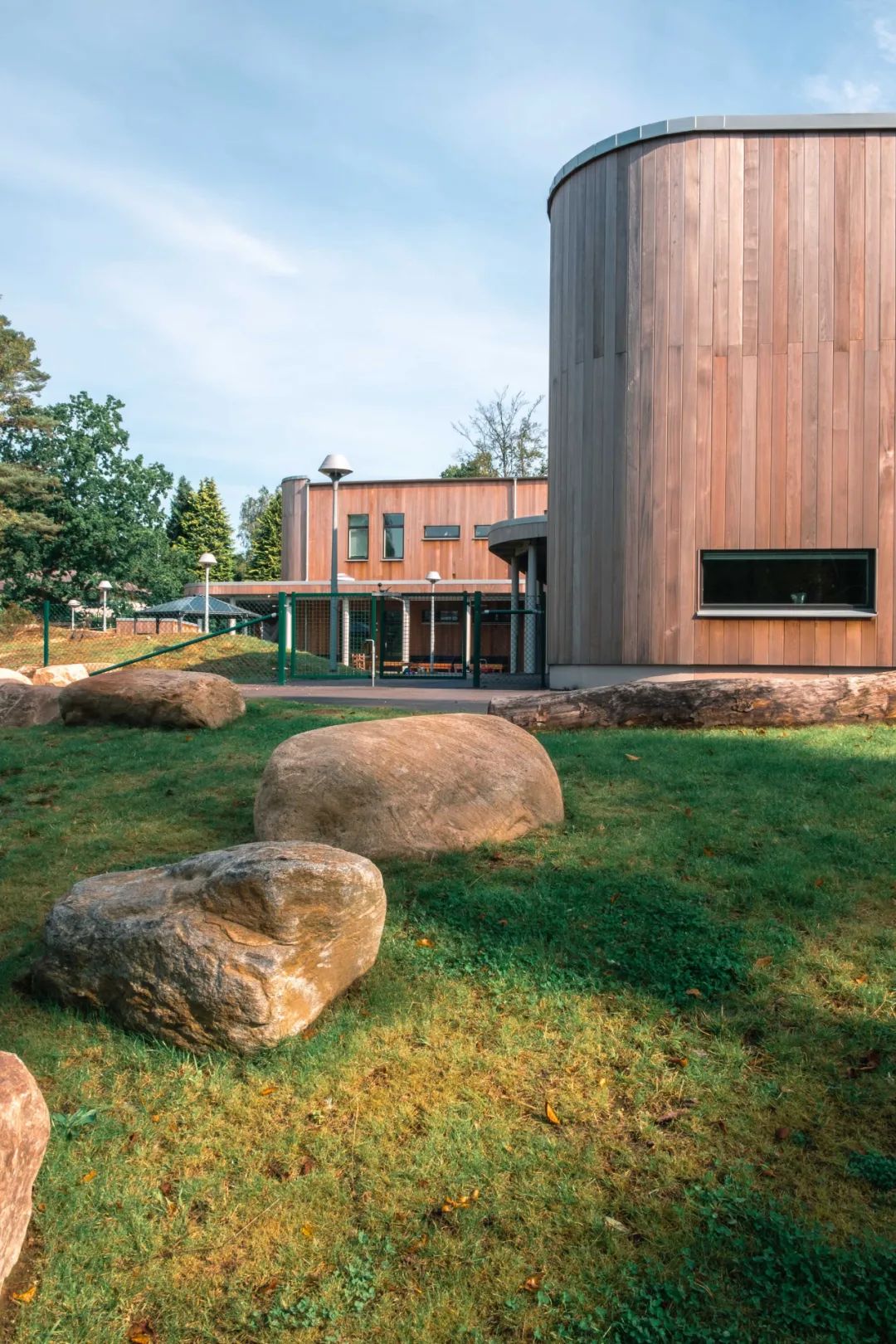
未來(lái)的一些挑戰(zhàn)是年輕人中精神疾病的比例越來(lái)越高,以及兒童肥胖癥和糖尿病。建筑、室內(nèi)外環(huán)境、膳食、教學(xué)法和其他有針對(duì)性的工作有助于給兒童提供良好的條件,讓他們?cè)谌粘I钪薪⒔】档牧?xí)慣,成為整個(gè)家庭的健康大使。該建筑具有重要的信號(hào)價(jià)值,可以加強(qiáng)和激勵(lì)人們參與健康的生活方式。童話般的森林正在吸引人們發(fā)揮想象力。
Some of the future challenges are the growing proportion of mental illness among young people as well as childhood obesity and diabetes. Architecture, indoor and outdoor environment, meals, pedagogy, and other targeted efforts contribute to the possibility to give children good conditions to establish healthy habits and to be good ambassadors of health for the whole family in their everyday lives. The building has a significant signal value to strengthen and inspire people to engage in a healthy lifestyle. The fairytale-like forest is attracting the use of imagination.
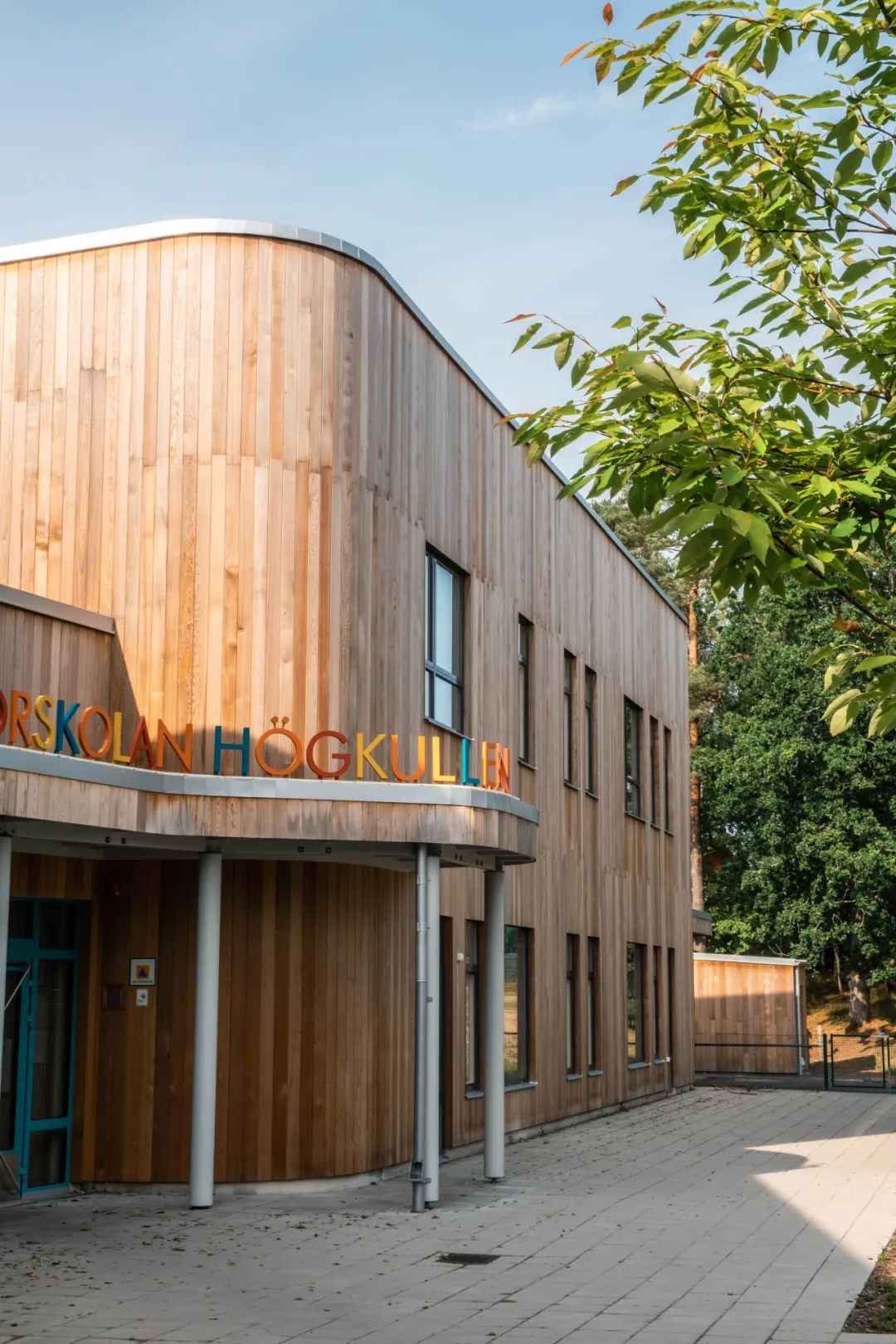
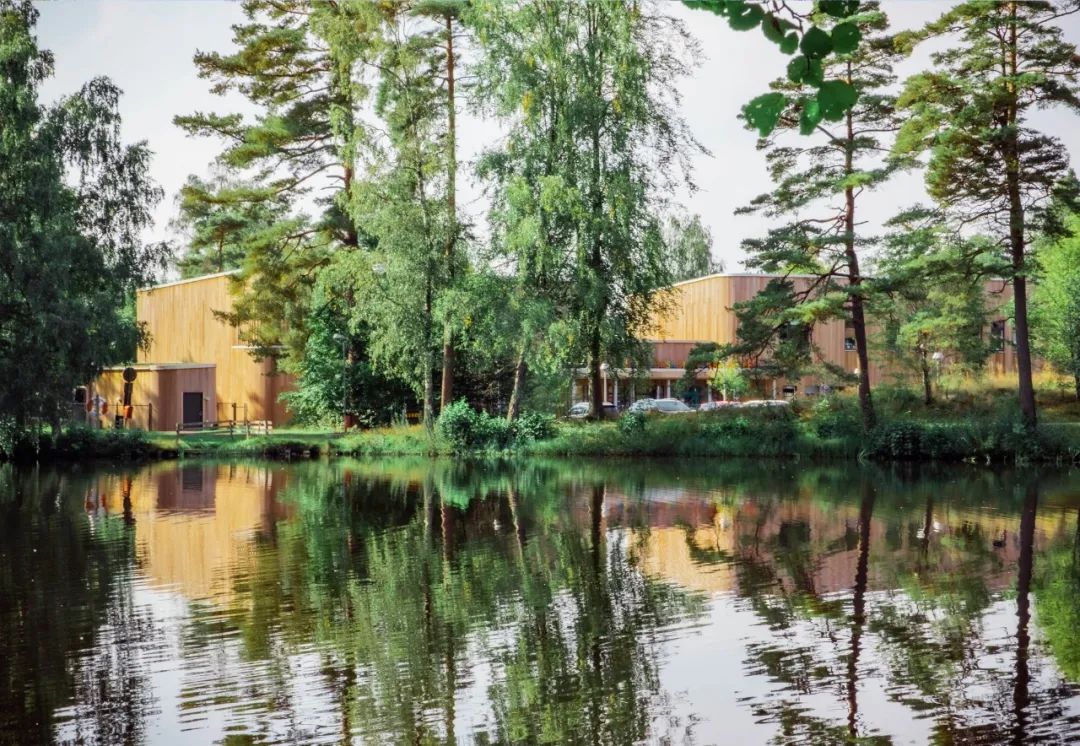
建筑內(nèi)有美麗的日光;從樹木之間的一側(cè)進(jìn)入房間,從兩側(cè)直接穿過(guò)房間,通過(guò)圓形的天窗過(guò)濾進(jìn)來(lái),可以在墻壁的軟角處發(fā)現(xiàn)。建筑物的圓角和內(nèi)部以及外部的木板,使人感到關(guān)懷、包容、友好和令人興奮的移動(dòng),并鼓勵(lì)身體活動(dòng)。
There is beautiful daylight in the building; from the side between the trees into the rooms, straight through the rooms from both sides, filtering in through the rounded skylights and can be spotted around the soft corners of the walls. With its rounded corners with wood panels inside as well as outside the building is caretaking, embracing, friendly and exciting to move through as well as it encourages physical activity.
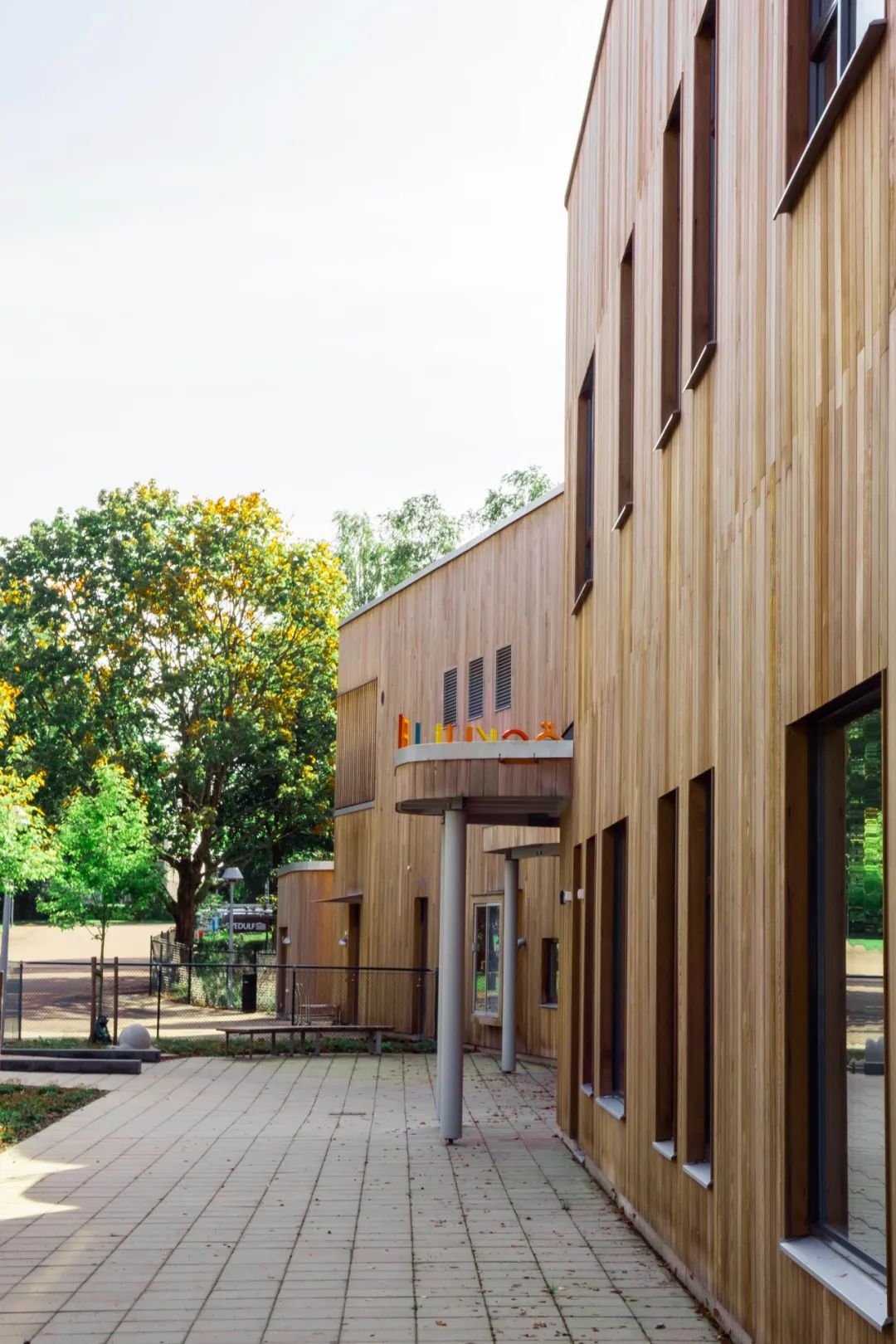
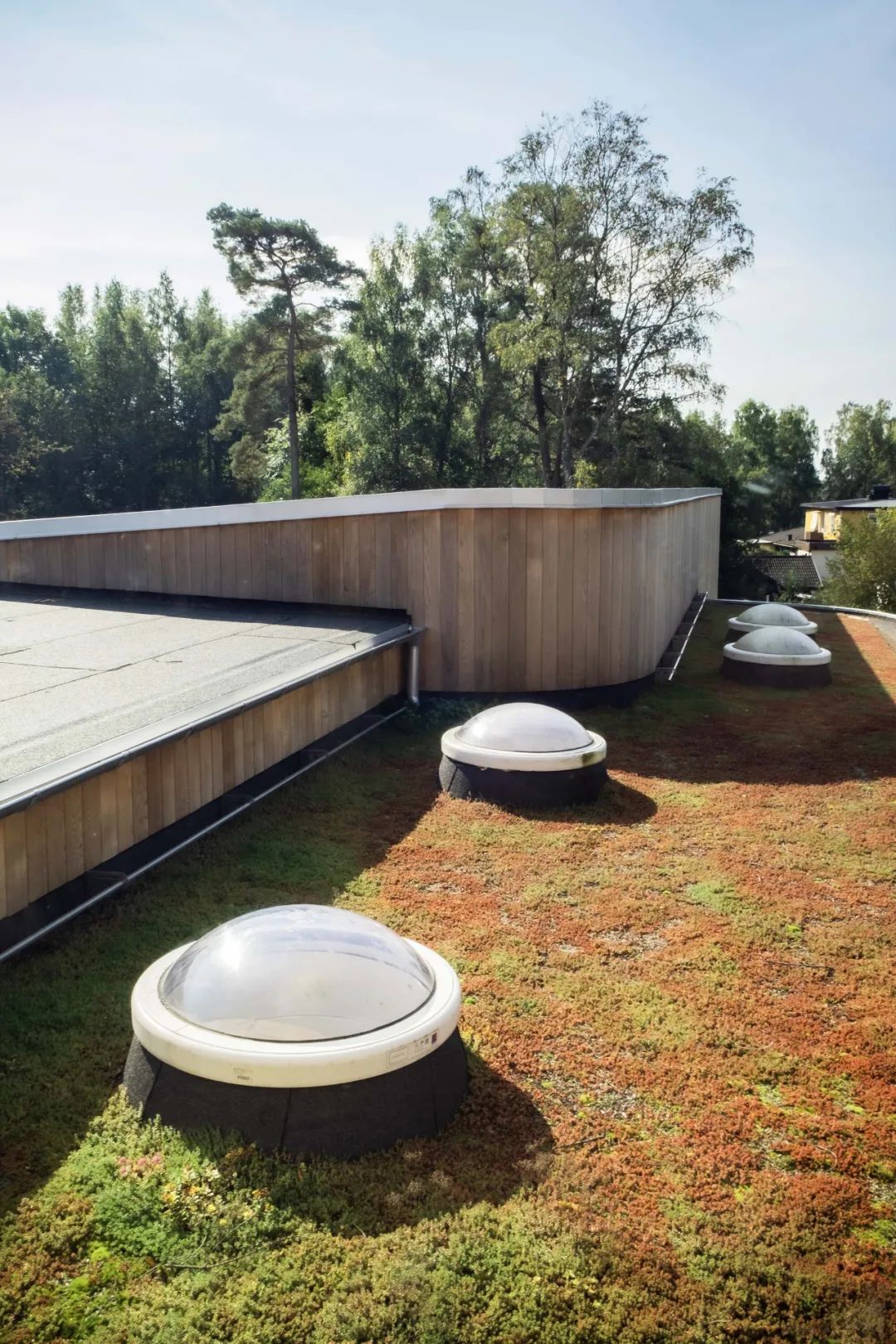
幼兒園由六個(gè)部分組成,建筑由三個(gè)圓形的房子組成,由一個(gè)叫做Agora的中央公共休息室連接在一起,那里有一個(gè)休息室和運(yùn)動(dòng)、游戲和集會(huì)的空間。外墻的木板以一種橫掃的方式進(jìn)入建筑。沿著外墻的綠色雨棚由圓形膠合板支柱支撐。當(dāng)孩子們?cè)趹敉馑邊^(qū)的活動(dòng)間隙需要休息時(shí),他們可以躺著,透過(guò)圓形的穹頂,在高大的松樹上吹著風(fēng),仰望樹木和云彩。
The nursery school consists of six departments and the building is made up of three rounded houses that are tied together by a central common room called Agora where there is a lounge and space for movement, play, and assembly. The wood panels in the fa?ade follow into the building in a sweeping motion. The green canopies along the facade are held up by round glulam pillars. When the children need to rest in between their activities in the outdoor sleeping area they can lie and look up at the trees and clouds through round domes with the wind blowing in the tall pine trees.
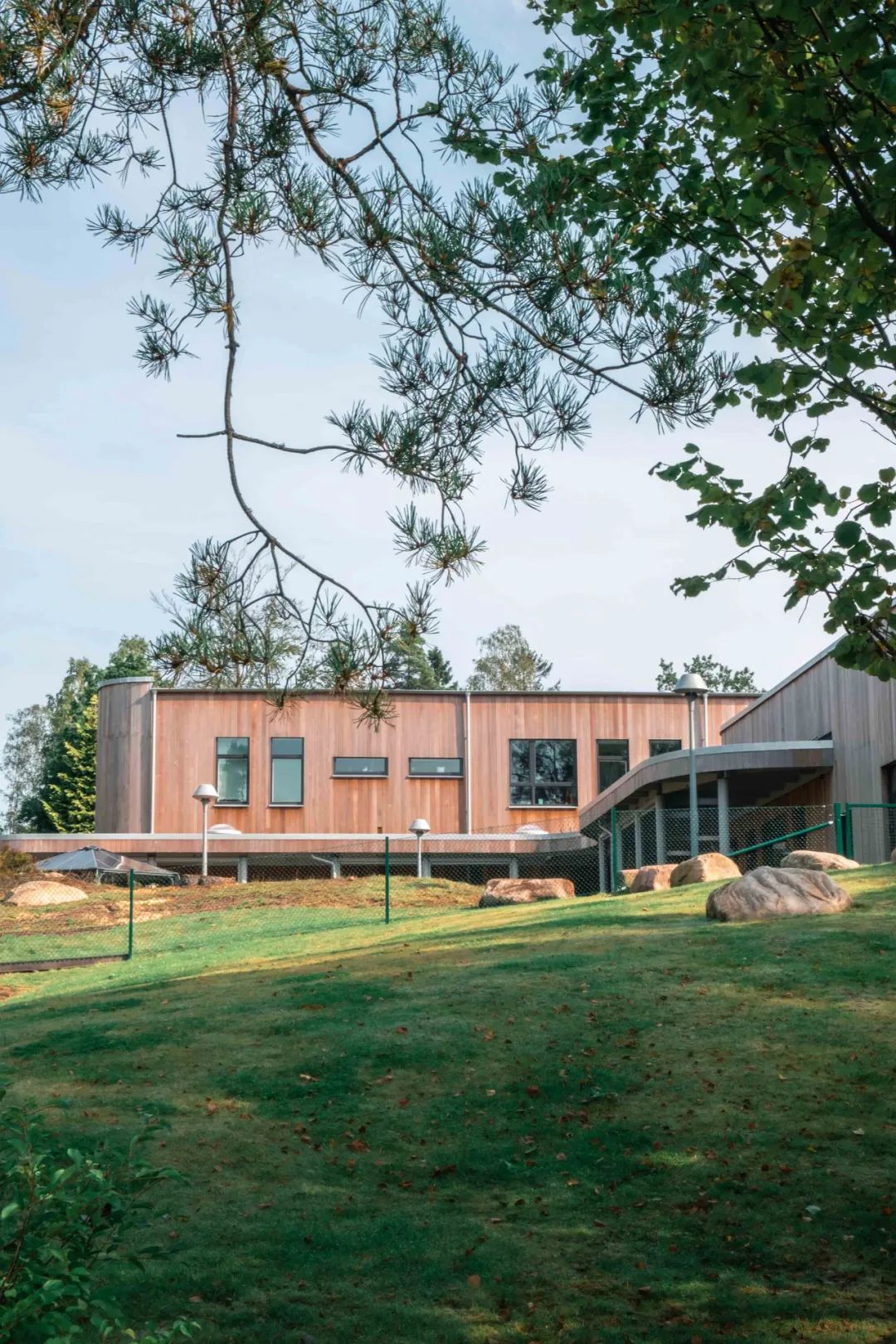
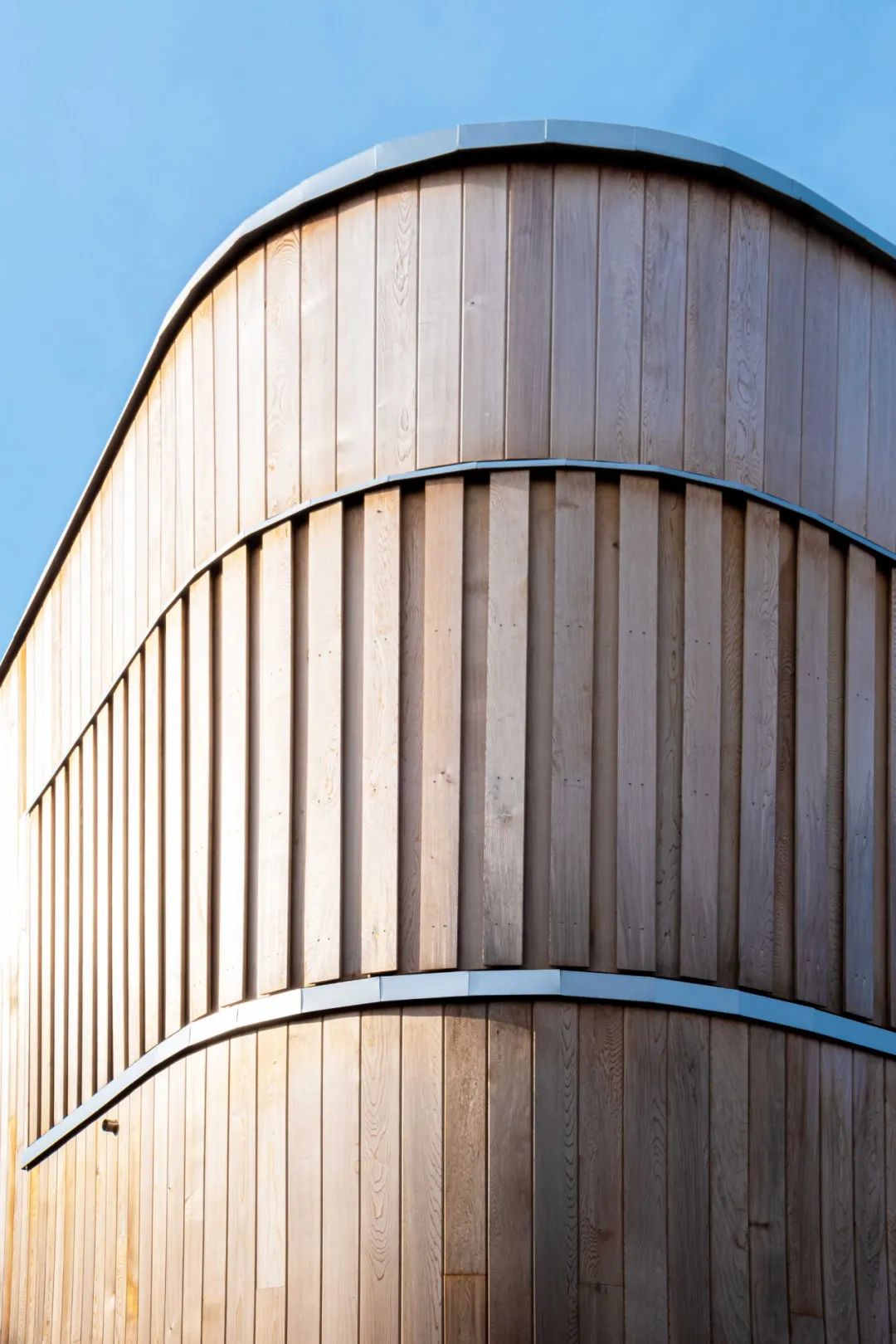
木質(zhì)主題在內(nèi)部繼續(xù)采用降噪面板和松木和白蠟?zāi)炯揖摺=ㄖ锏闹黧w很輕,外墻是木制的,地面是混凝土結(jié)構(gòu)。材料的標(biāo)準(zhǔn)普遍較高,內(nèi)部和外部都有大量的天然材料。此外,該建筑是由耐用的材料組成的,可以優(yōu)雅的老化。
The wood theme continues inside with noise-reducing panels and furnishing in pine and ash. The building has a light body, facades in wood, and a concrete floor structure. The standard of the material is generally high with a lot of natural materials both on the inside and the outside. Additionally, the building is made up of durable material that ages gracefully.
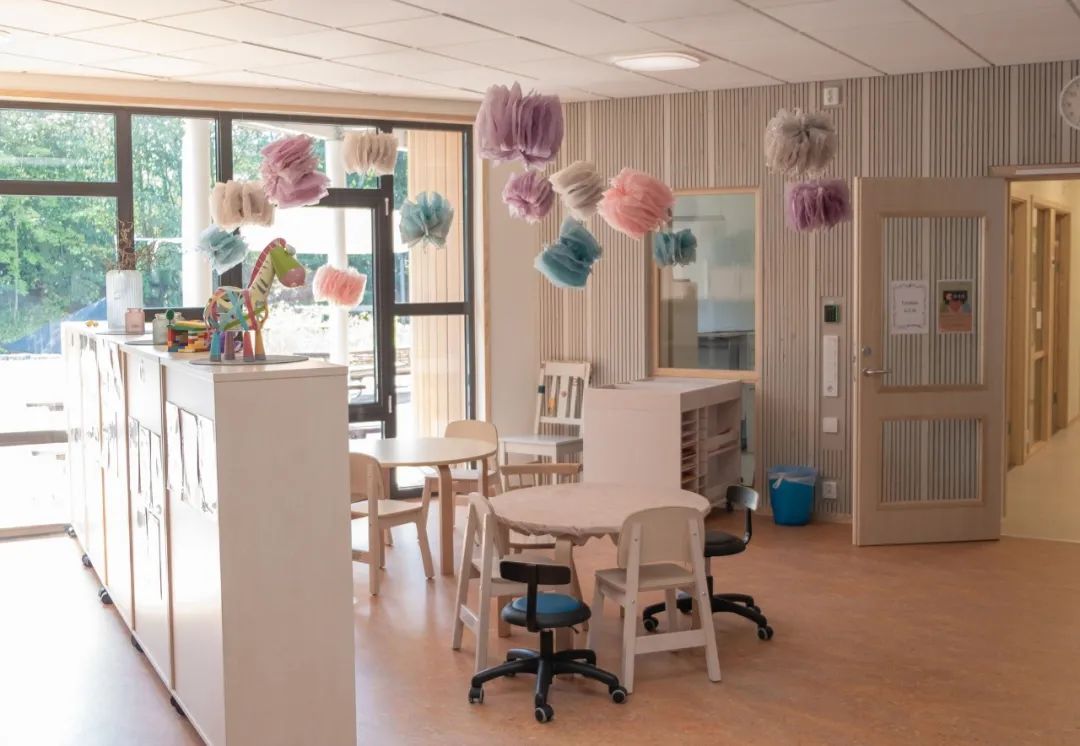
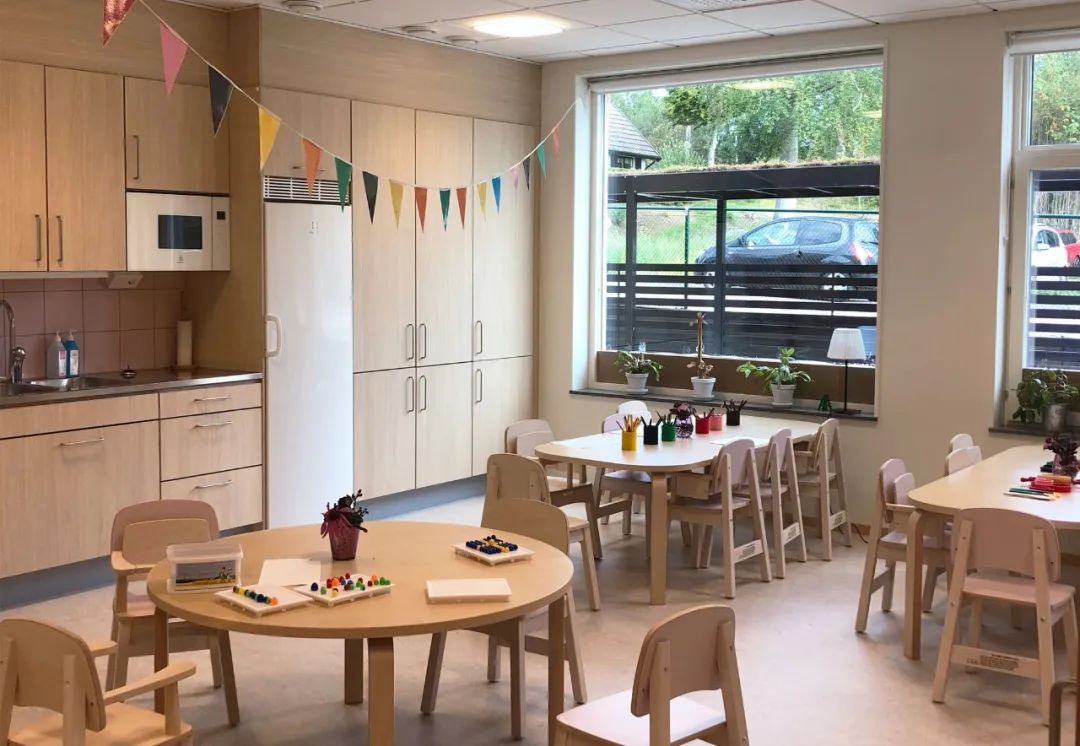
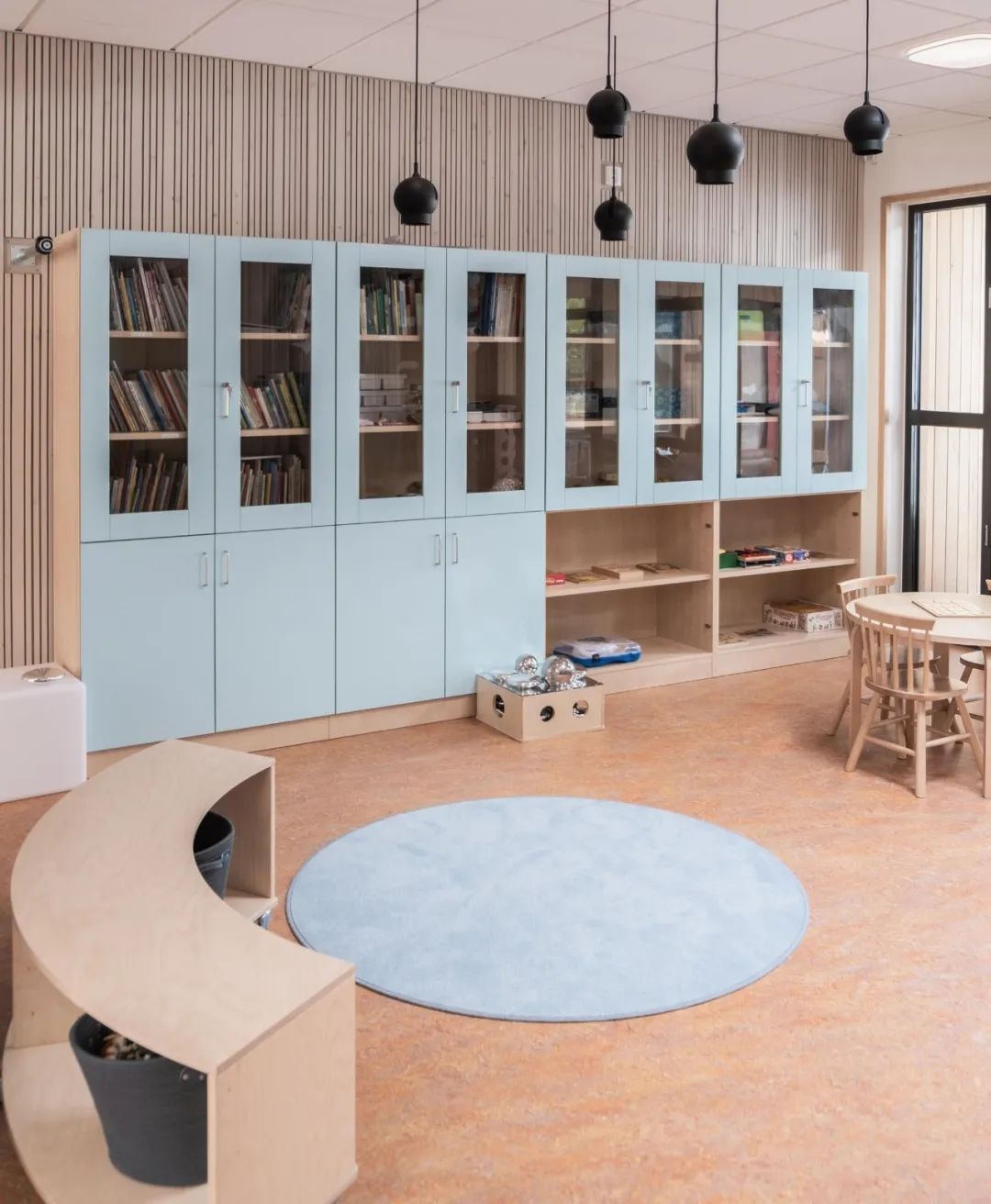
區(qū)位圖
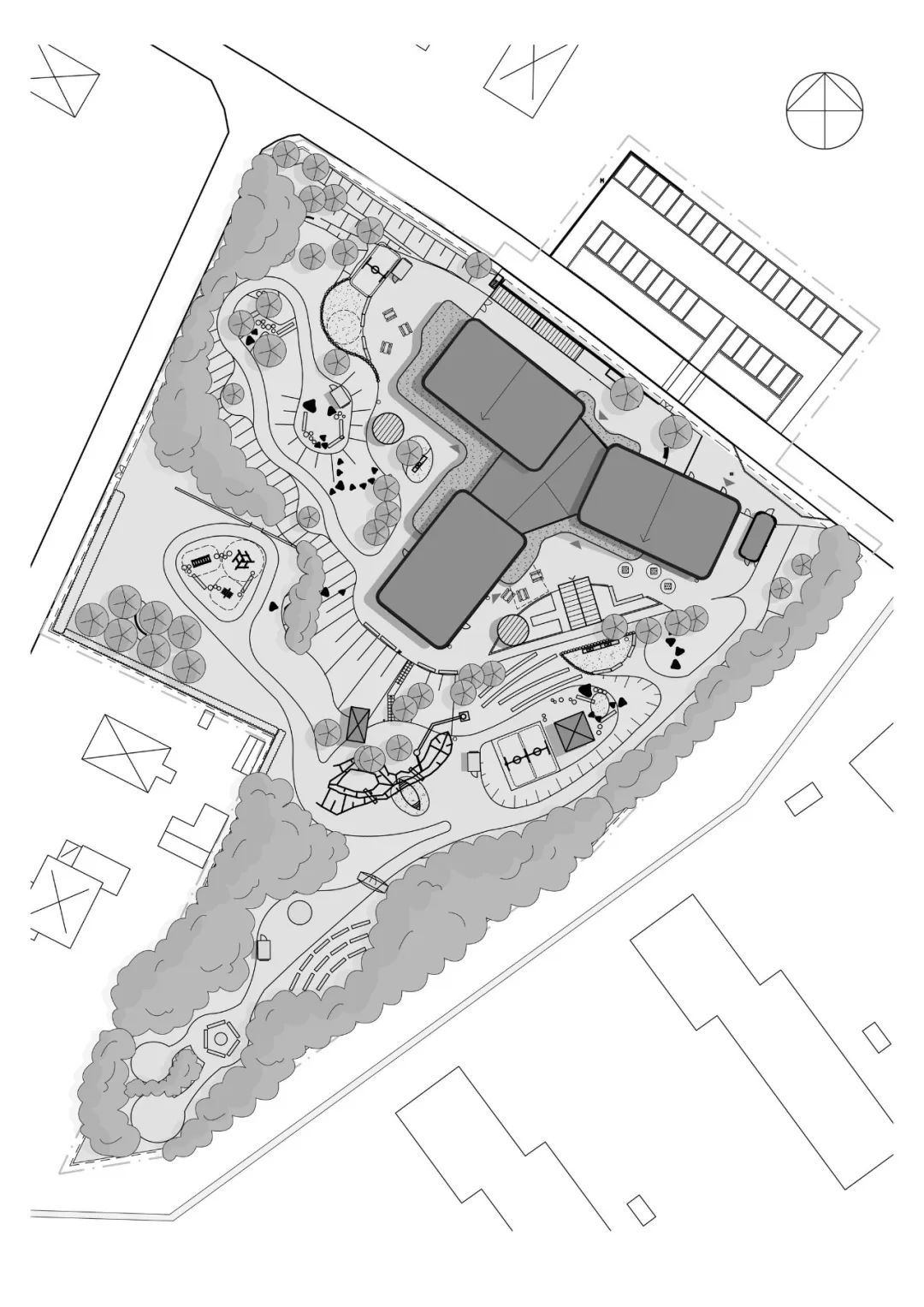
平面圖
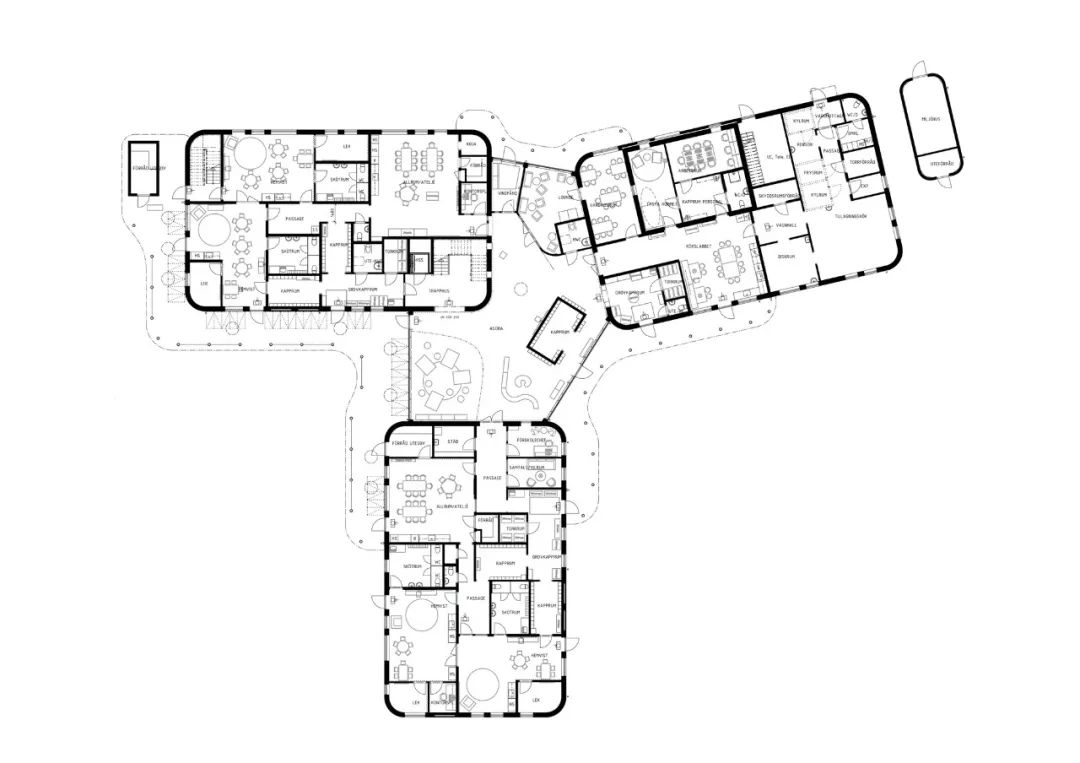
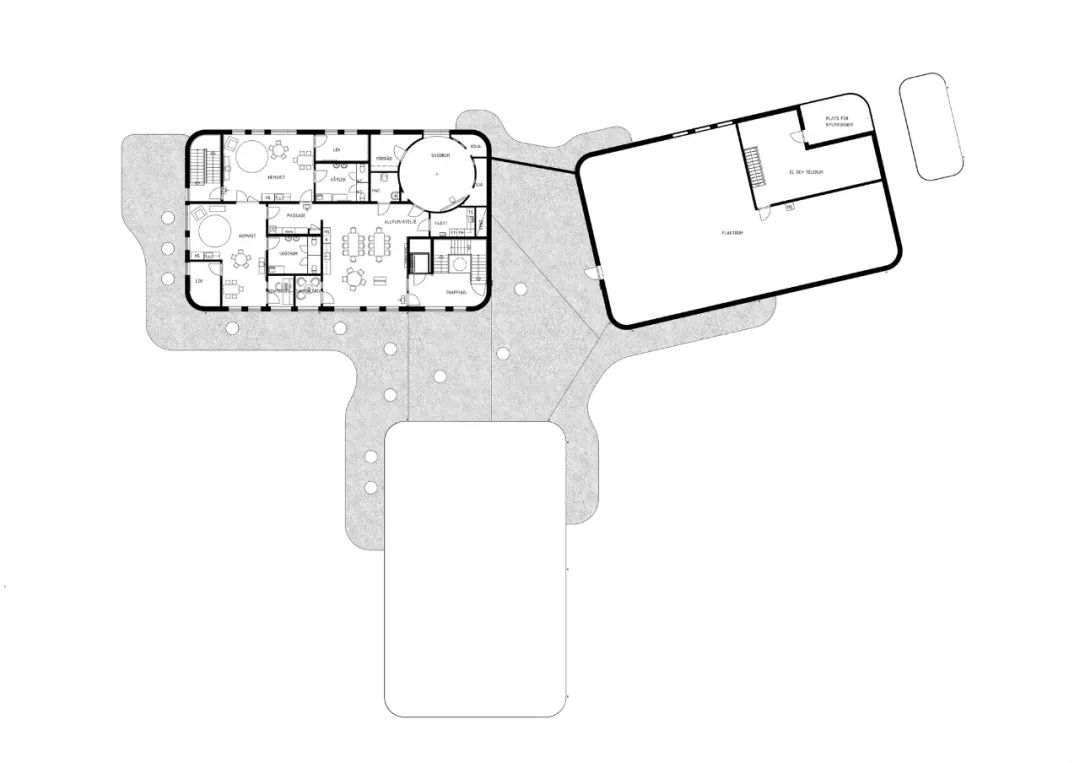
立面圖

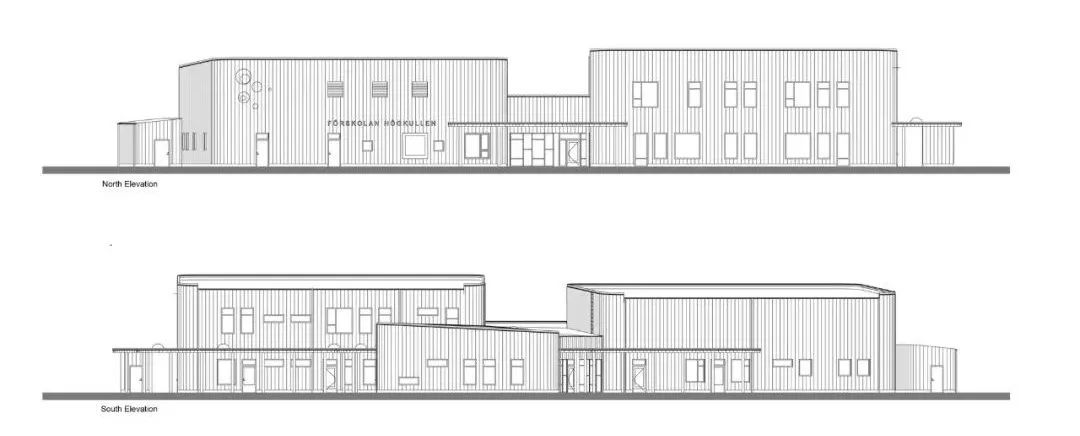
剖面圖
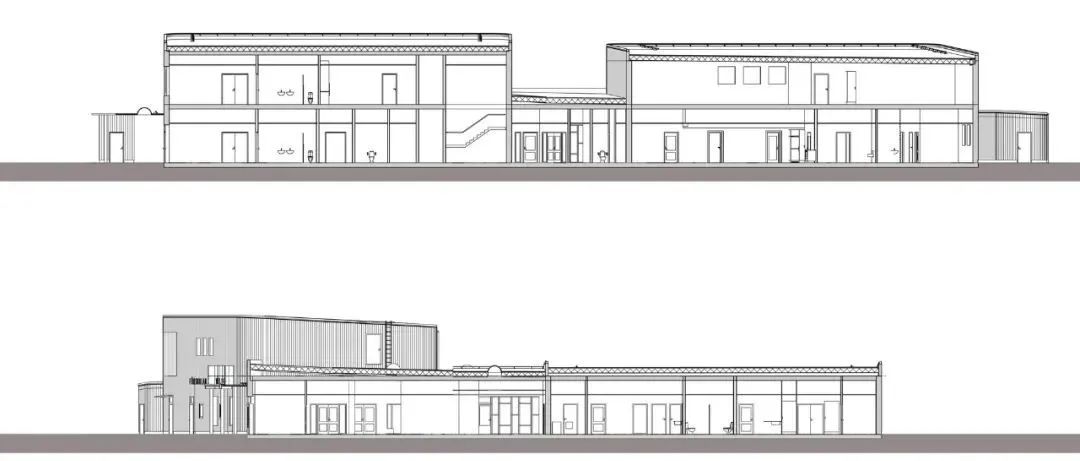
分析圖
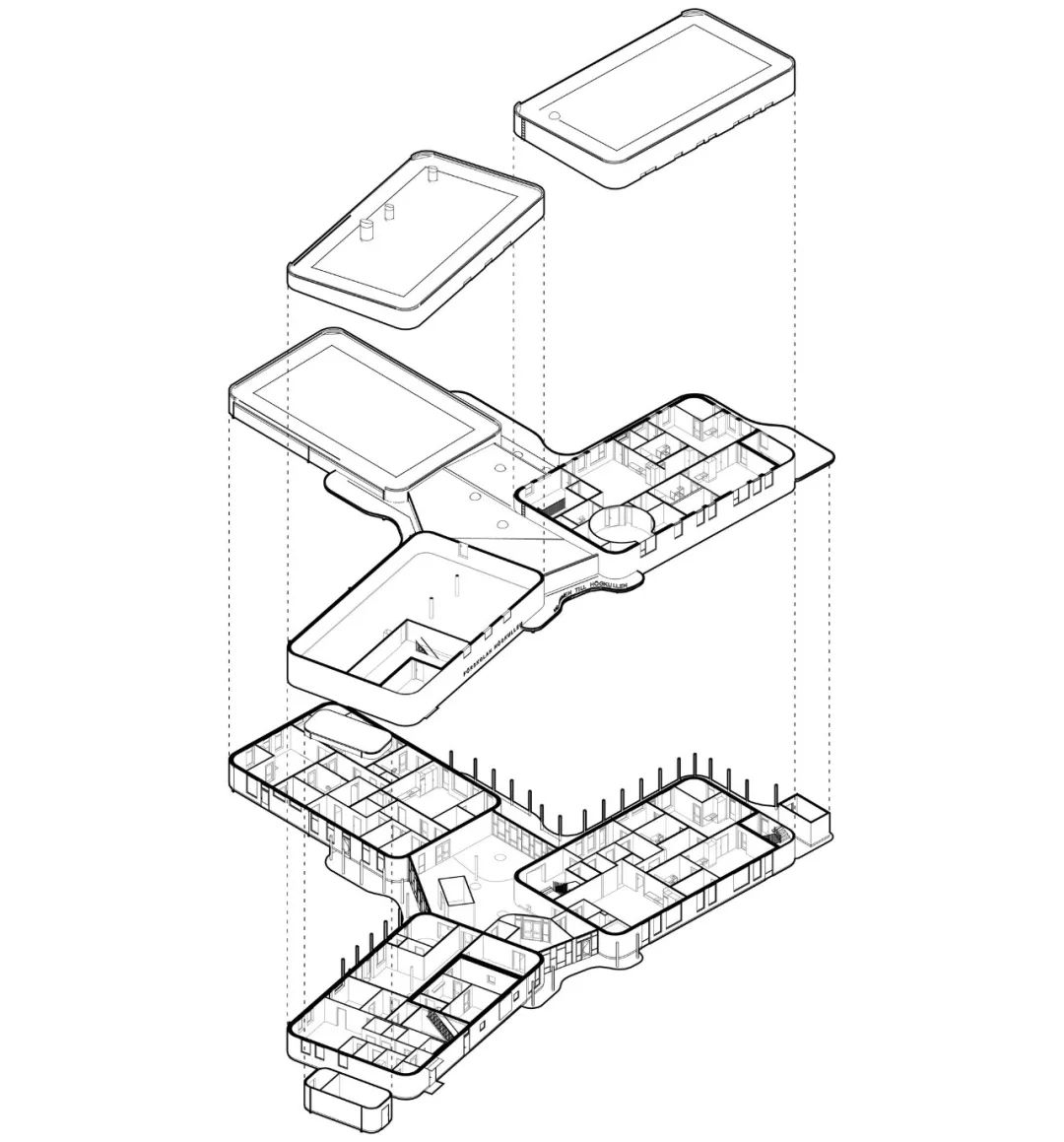
細(xì)部節(jié)點(diǎn)
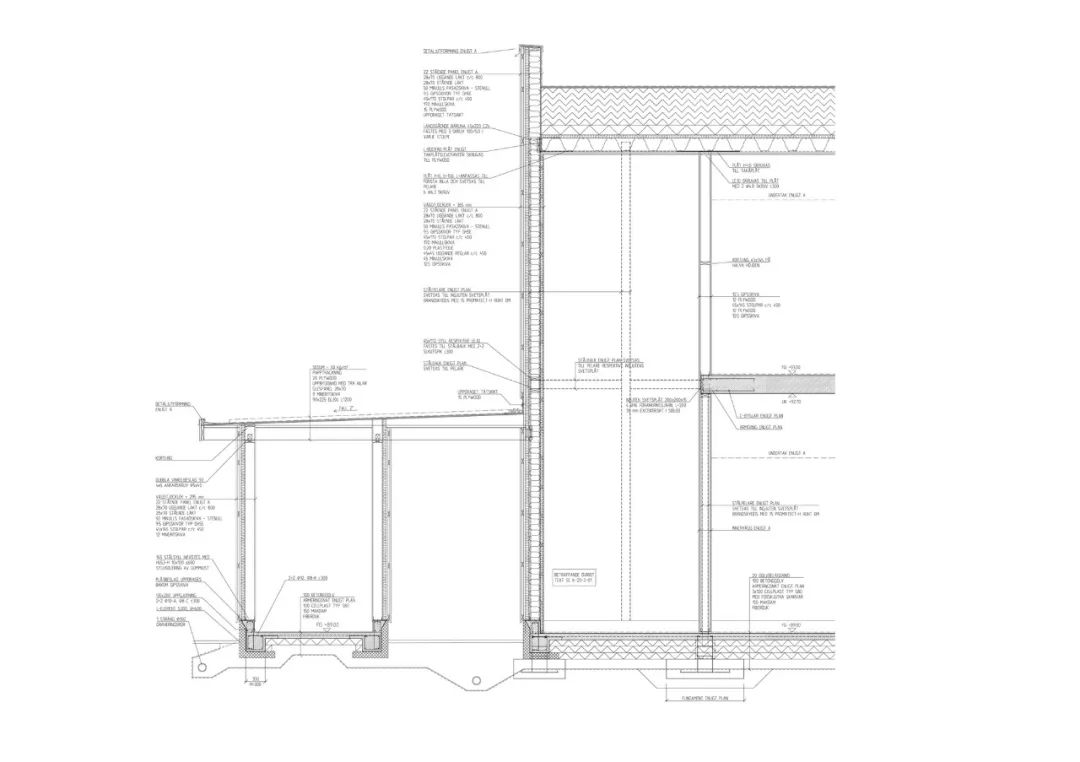
建筑師:Chroma Arkitekter AB
地點(diǎn):瑞典
面積:1880平方米
年份:2019
(責(zé)任編輯:何雯麗)

延伸閱讀:
可持續(xù)校園新典范 | BCIT大學(xué)12層重木學(xué)生公寓 光明國(guó)際馬術(shù)中心順利完成大跨度木結(jié)構(gòu)首吊! 現(xiàn)代木結(jié)構(gòu)建筑的11個(gè)熱點(diǎn)問(wèn)題(1) 凡本網(wǎng)注明“來(lái)源:預(yù)制建筑網(wǎng)”的所有資料版權(quán)均為預(yù)制建筑網(wǎng)獨(dú)家所有,任何媒體、網(wǎng)站或個(gè)人在轉(zhuǎn)載使用時(shí)必須注明來(lái)源“預(yù)制建筑網(wǎng)”,違反者本網(wǎng)將依法追究責(zé)任。 (2) 本網(wǎng)轉(zhuǎn)載并注明其他來(lái)源的稿件,是本著為讀者傳遞更多信息之目的,并不意味著贊同其觀點(diǎn)或證實(shí)其內(nèi)容的真實(shí)性,請(qǐng)讀者僅作參考,并請(qǐng)自行核實(shí)相關(guān)內(nèi)容。其他媒體、網(wǎng)站或個(gè)人從本網(wǎng)轉(zhuǎn)載使用時(shí),必須保留本網(wǎng)注明的稿件來(lái)源,禁止擅自篡改稿件來(lái)源,并自負(fù)版權(quán)等法律責(zé)任,違反者本網(wǎng)也將依法追究責(zé)任。 (3) 如本網(wǎng)轉(zhuǎn)載稿涉及版權(quán)等問(wèn)題,請(qǐng)作者一周內(nèi)書面來(lái)函聯(lián)系。
[責(zé)任編輯:Susan]

