當(dāng)前位置:首頁 > 專欄 > 木結(jié)構(gòu)建筑 >
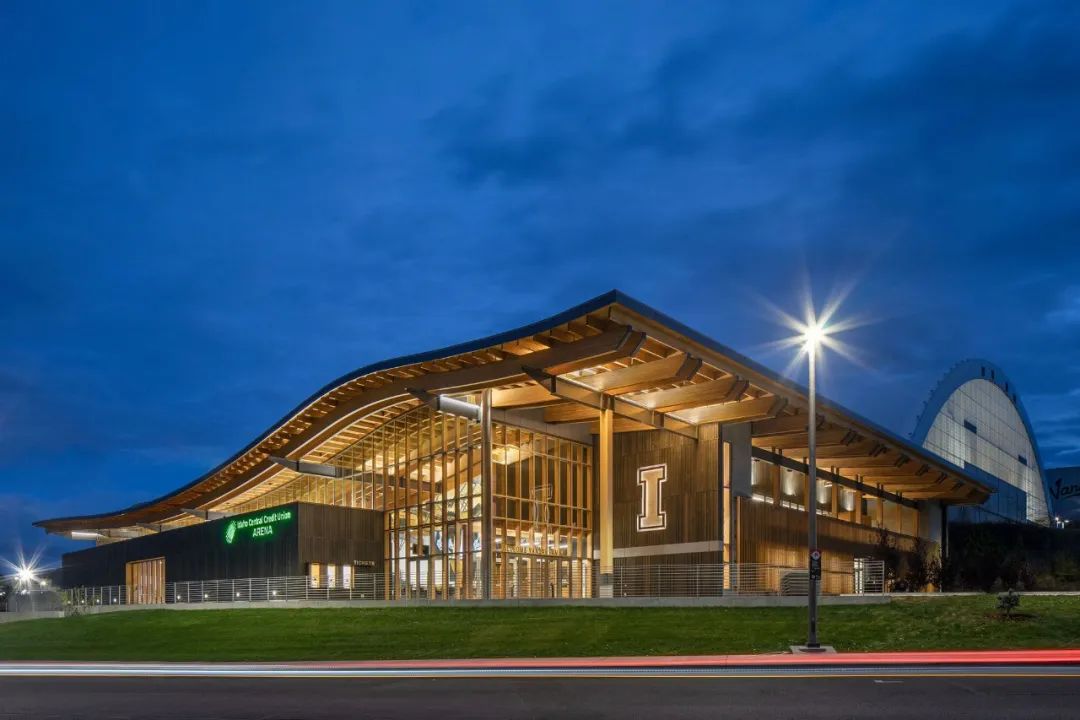
受冰河時代末期米蘇拉災(zāi)難性洪水形成的帕盧斯地區(qū)起伏景觀形式的啟發(fā),這座擁有 4,000 個座位的多用途愛達荷中央信用合作社 (ICCU) 競技場被設(shè)計為通往大學(xué)的戲劇性門戶愛達荷校園。它是大學(xué)籃球項目的舉辦地,也是各種活動的聚集地,包括體育賽事、音樂會、集會和校園項目。
Inspired by the undulating landscape forms of the Palouse region, formed by the cataclysmic Missoula floods at the end of the Ice Age, the 4,000-seat multi-use Idaho Central Credit Union (ICCU) Arena was designed as a dramatic gateway to the University of Idaho campus. It serves as the home for the University’s basketball program and a gathering place for a variety of activities including athletic events, concerts, convocations, and campus programs.
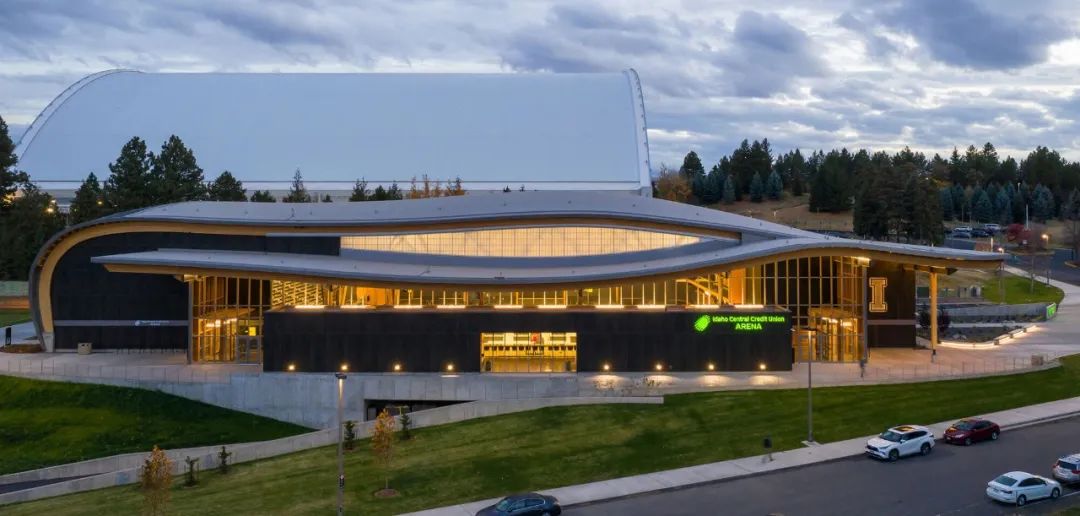
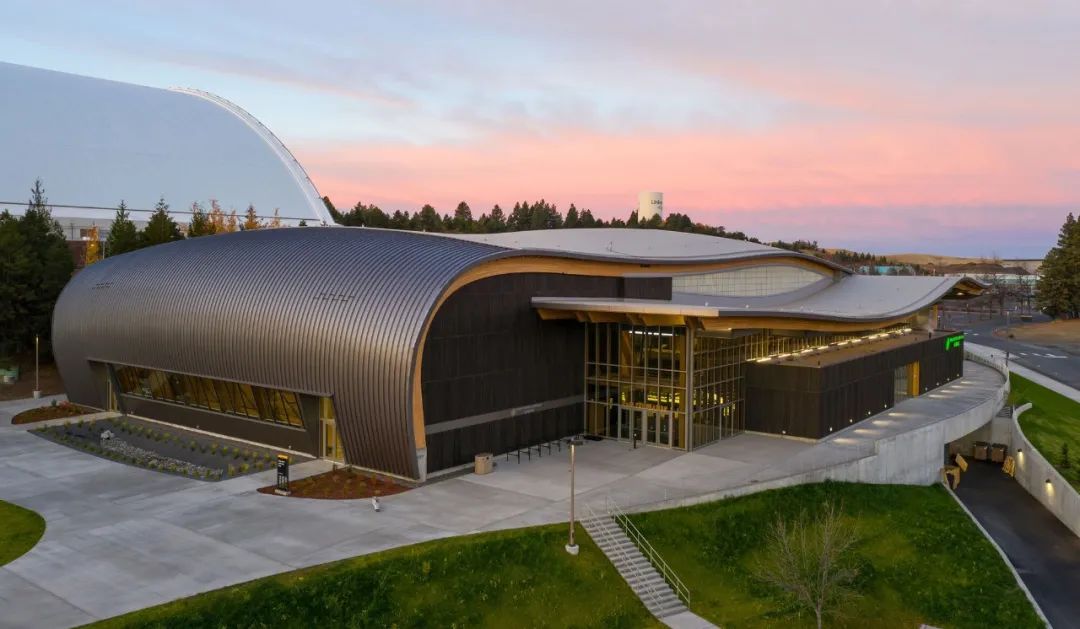
新設(shè)施提供了親密的觀眾體驗,展示了該地區(qū)的獨特特征以及與可持續(xù)自然資源的深厚聯(lián)系。大量的木材設(shè)計和對自然光的大量使用代表了對傳統(tǒng)鋼和混凝土運動場類型的重大突破。該競技場的設(shè)想是通過與區(qū)域林業(yè)和木制品行業(yè)合作伙伴的合作,促進可持續(xù)木材設(shè)計的創(chuàng)新。
The new facility provides an intimate spectator experience, showcasing the region’s unique characteristics and deep connections to sustainable natural resources. The mass timber design and abundant use of natural light represent a significant break from the traditional steel and concrete sports arena typology. The arena was envisioned to promote innovation in sustainable wood design, through collaboration with regional foresters and wood product industry partners.
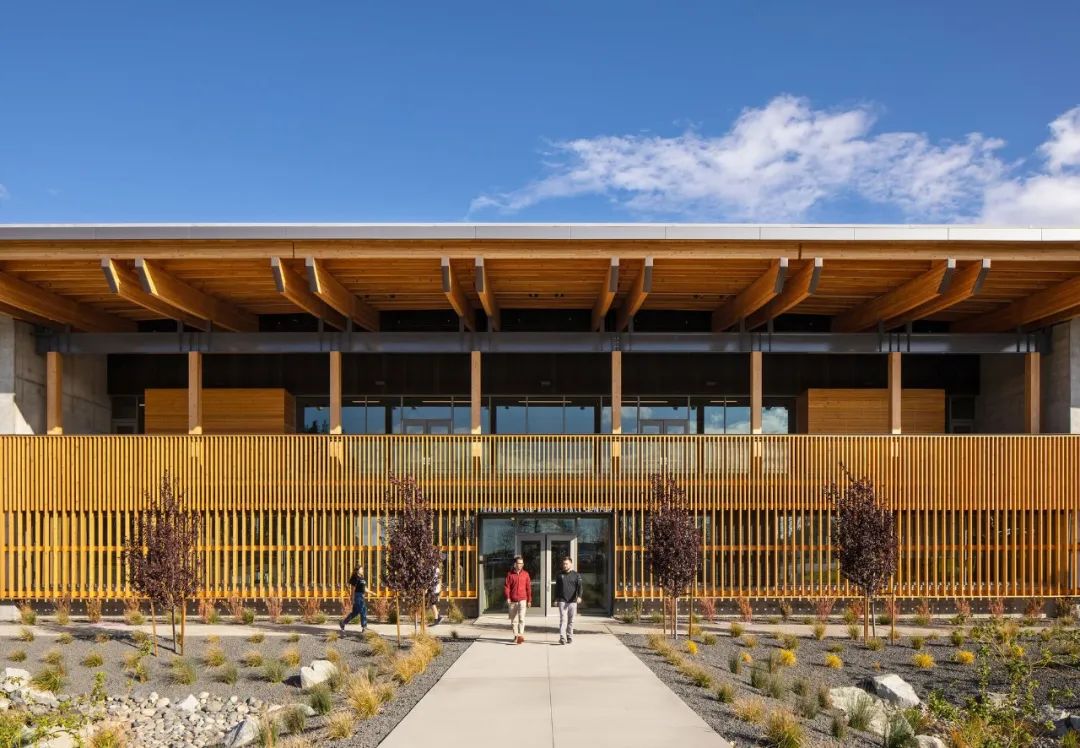
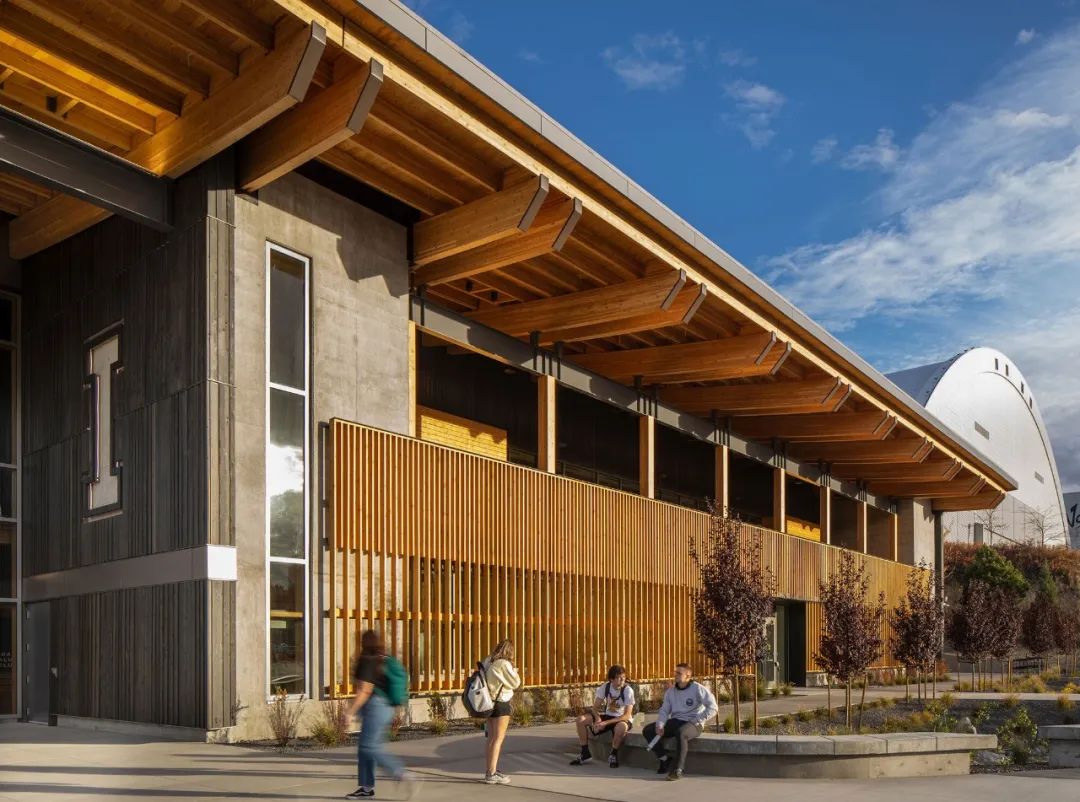
該項目的形式和物質(zhì)表達創(chuàng)造了一種植根于愛達荷州歷史并展望未來的地方感。它是一個旨在慶祝運動成就的地方,并通過展示在膠合層壓大跨度桁架中創(chuàng)新使用當(dāng)?shù)夭煞サ哪静模詫W(xué)習(xí)實驗室的形式為大學(xué)林業(yè)和工程系的學(xué)生提供教育催化劑,以及銷釘層壓木材 (DLT) 結(jié)構(gòu)元件。
The project's formal and material expression creates a sense of place rooted in Idaho’s history that looks toward the future. It is a place meant to celebrate athletic achievement and serves as an educational catalyst in the form of a learning laboratory for students in the University’s forestry and engineering departments by showcasing the innovative use of locally harvested timber in glue-laminated long-span trusses, and dowel-laminated-timber (DLT) structural elements.
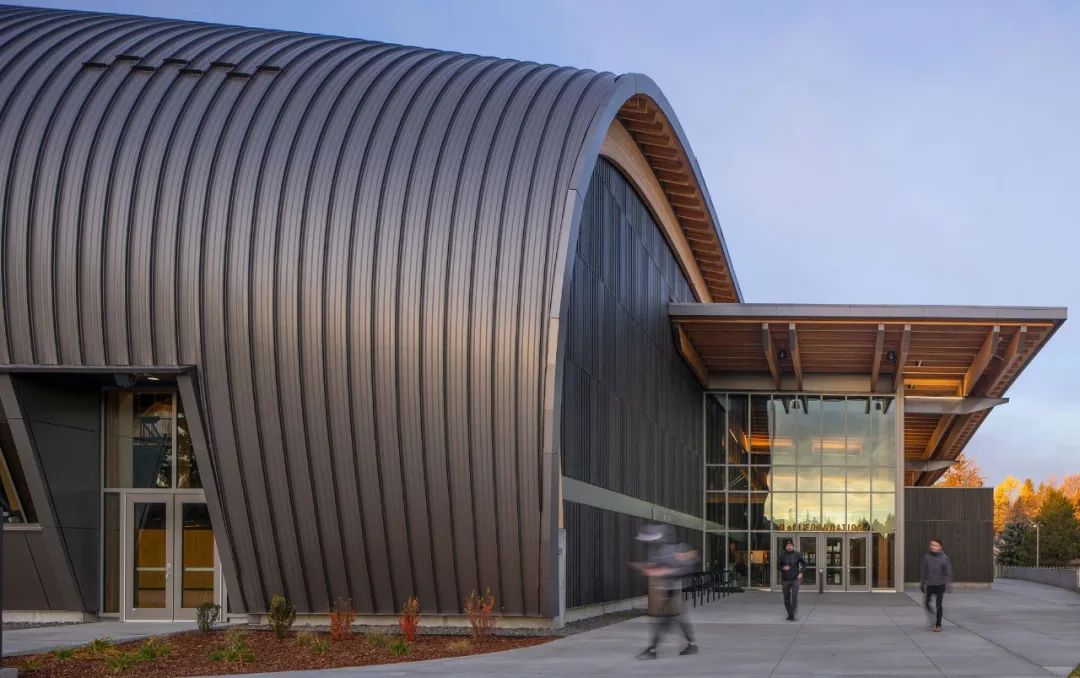
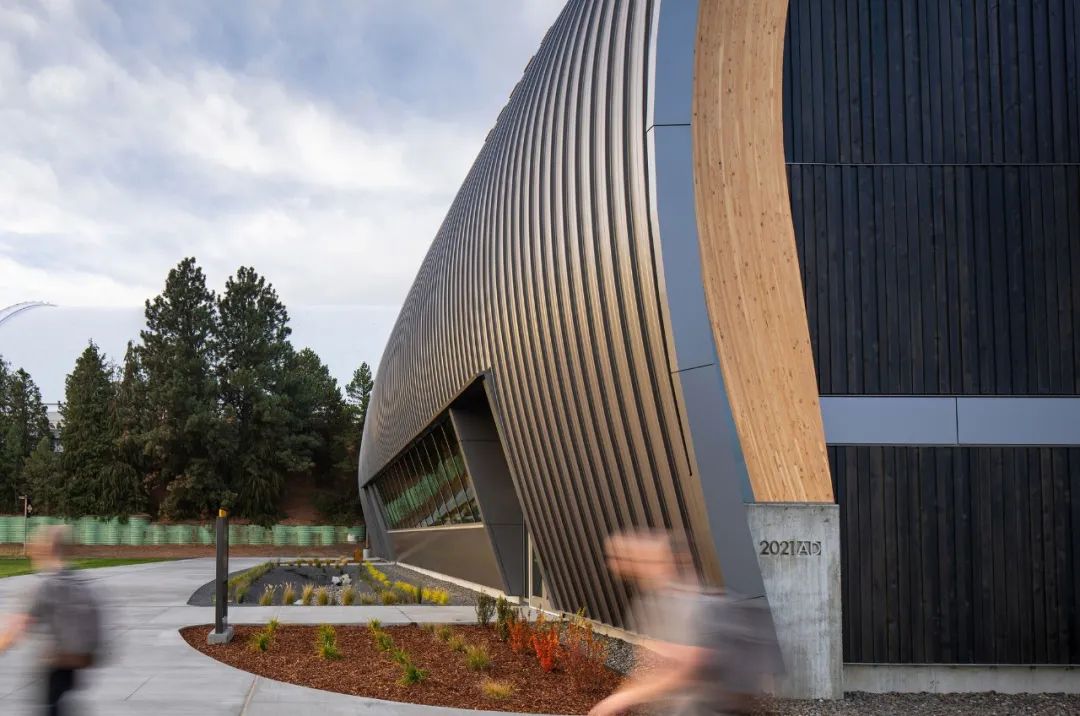
從懸浮的朝西入口門廊向后延伸,屋頂分開,在北大廳上方形成重疊的輪廓形式,喚起了帕盧斯蜿蜒起伏的山丘輪廓。向東,屋頂輕輕地環(huán)繞著練習(xí)場并與地面相連。外側(cè)壁被設(shè)計成被富有表現(xiàn)力的膠合層壓結(jié)構(gòu)所包圍。
Extending back from the levitated west-facing entry porch, the roof splits apart to create overlapping contoured forms above the north concourse, invoking the sinuous rolling hill contours of the Palouse. To the east, the roof gently wraps down around the practice court and connects with the ground plane. The exterior side walls were designed to be embraced by the expressive glue-laminated structure.
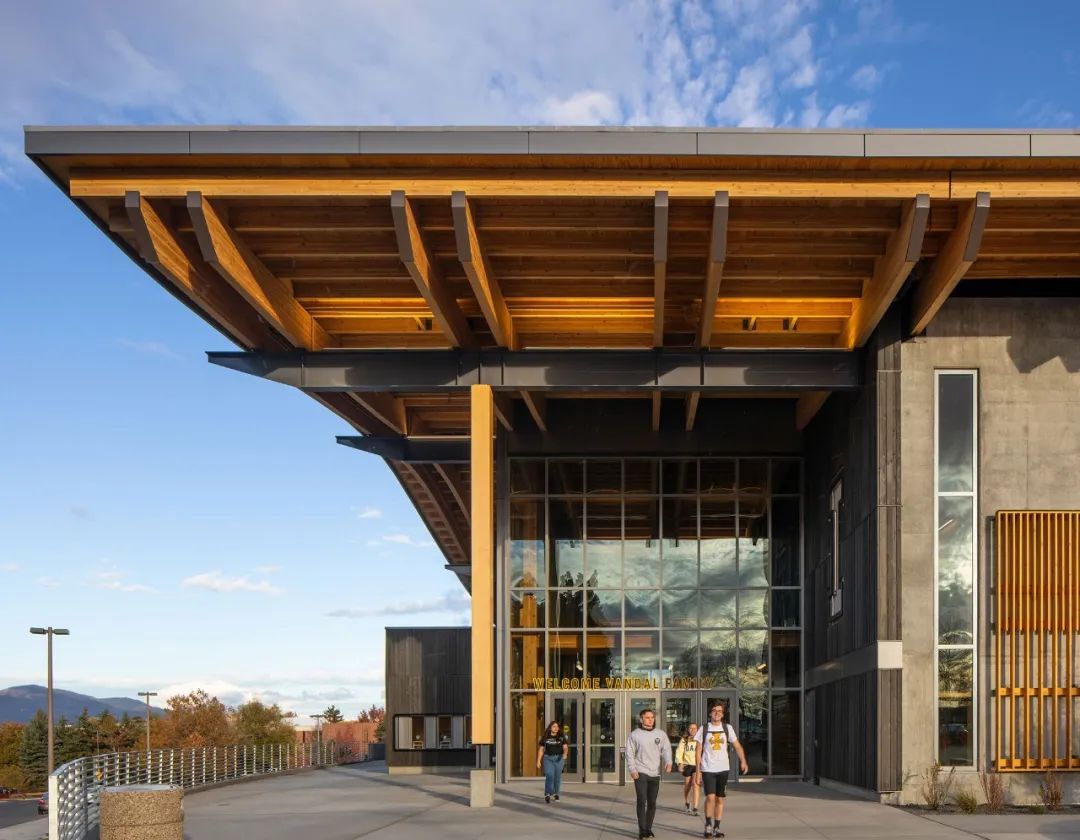
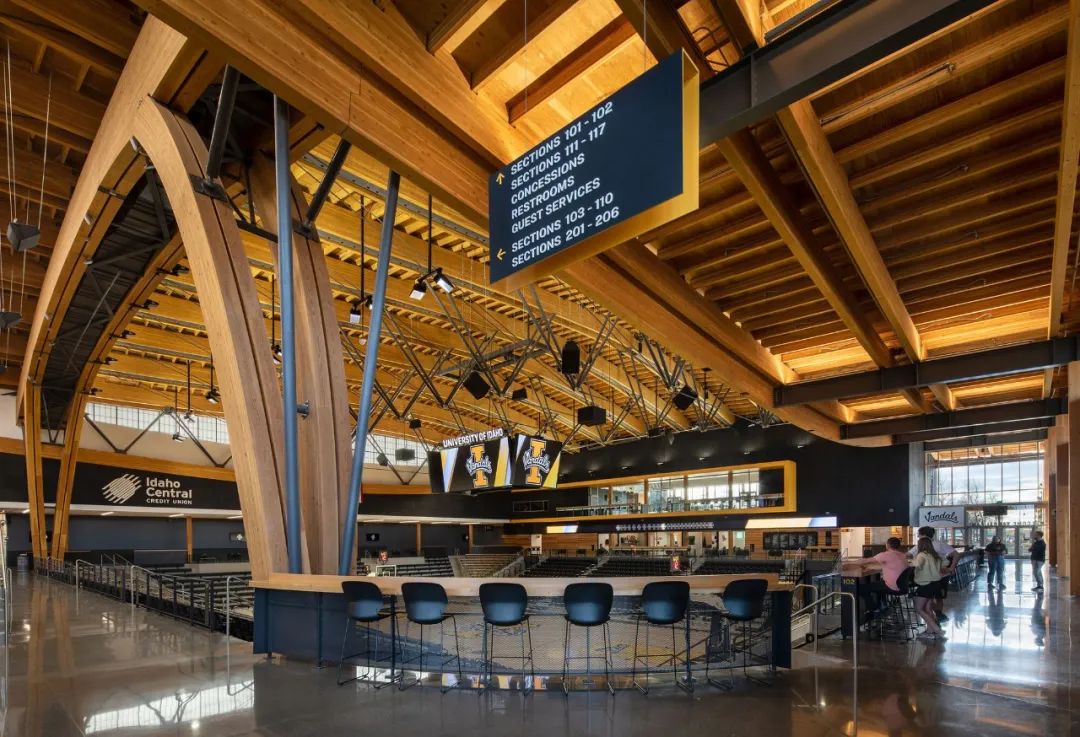
木炭染色雪松墻的起伏紋理從該地區(qū)早期的宅基地結(jié)構(gòu)中汲取靈感,并與光滑的預(yù)制梁并列。屋頂平面之間的開放裂縫充滿了半透明的玻璃,為整個表演場提供漫射的自然光,全玻璃的木幕墻提供了進出競技場的視野,那里的動作總是在展示。外露和起伏的花旗松屋頂結(jié)構(gòu)為玩家和顧客創(chuàng)造了一種溫暖和包容的體驗。
The undulating texture of the charcoal-stained cedar walls draws inspiration from early homestead structures in the region and stands in juxtaposition to smooth fabricated beams. The open fissures between the roof planes are infilled with translucent glazing to provide diffused natural light throughout the performance court and a fully glazed wood curtainwall provides views in and out of the arena where the action is always on display. The exposed and undulating Douglas fir roof structure creates a warm and embracing experience for players and patrons alike.
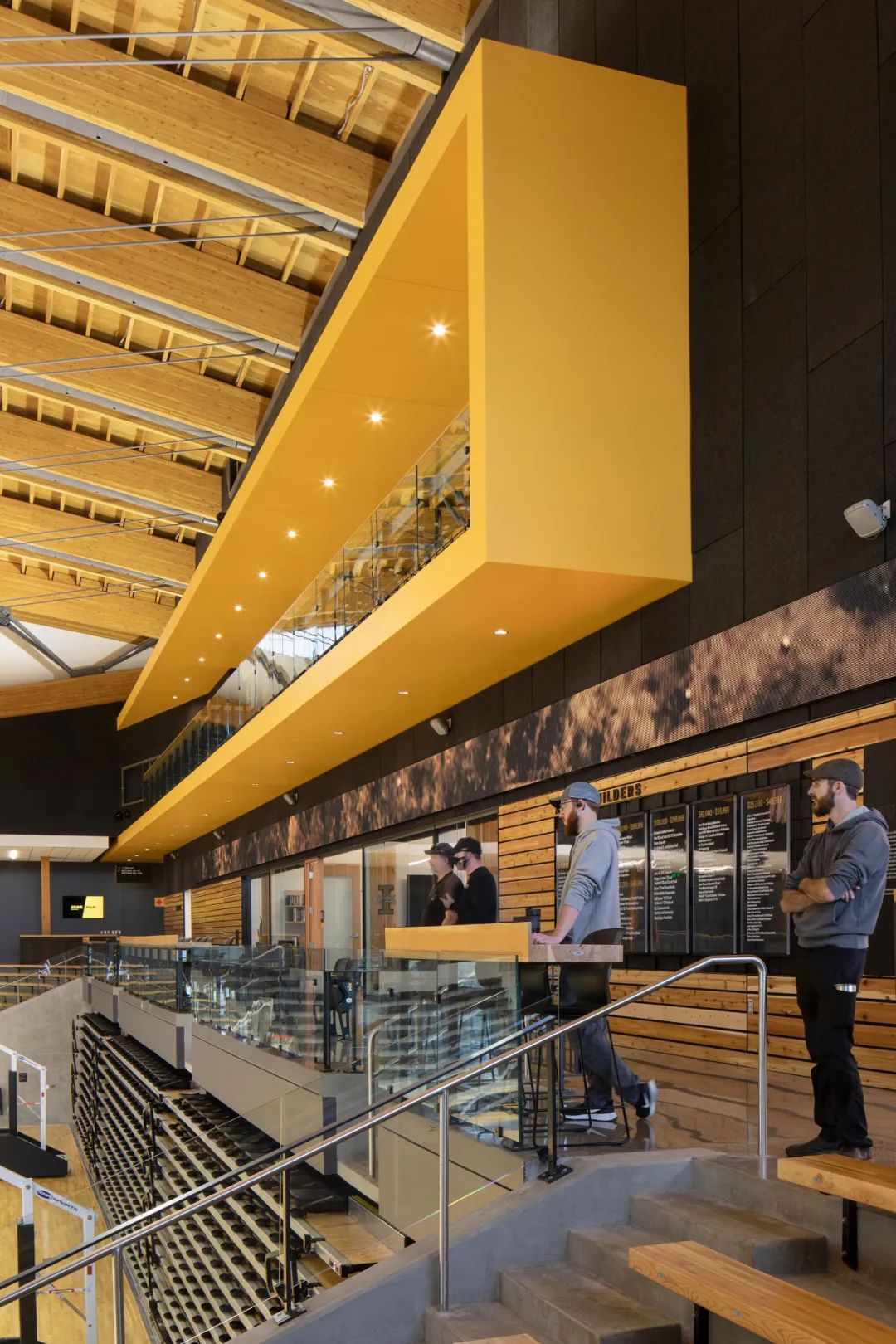
為了實現(xiàn)木結(jié)構(gòu)的詩意之美,必須將機械和電氣系統(tǒng)集成到結(jié)構(gòu)本身中。主要結(jié)構(gòu)采用張開的門式桁架和重復(fù)的王柱桁架系統(tǒng)。門式桁架和特大柱式桁架采用雙層膠合頂索設(shè)計,在結(jié)構(gòu)之間形成間隙空間,用作“公用高速公路”以隱藏機械和電氣部件。在競技場的西側(cè),公用設(shè)施被隱藏在集成到運動辦公室、更衣室和校友中心的拱腹后面,后者提供了一個俯瞰主球場的上層特殊活動室。
To realize the poetic beauty of the wood structure it was imperative to integrate the mechanical and electrical systems into the structure itself. The primary structure utilized a splayed portal truss and a repetitive king post truss system. The portal truss and king post trusses were designed with double glue-laminated top cords creating an interstitial space between the structure that was used as a “utility highway” to conceal mechanical and electrical components. On the west side of the arena, utilities were concealed behind soffits integrated into the athletic offices, locker room, and alumni center which provides an upper-level special event room overlooking the main court. Looking to the west patrons can also experience the Vandal terrace under cover of the robust cantilevered roof with views out to the rolling hills of the Palouse where the experience of place and community comes full circle.
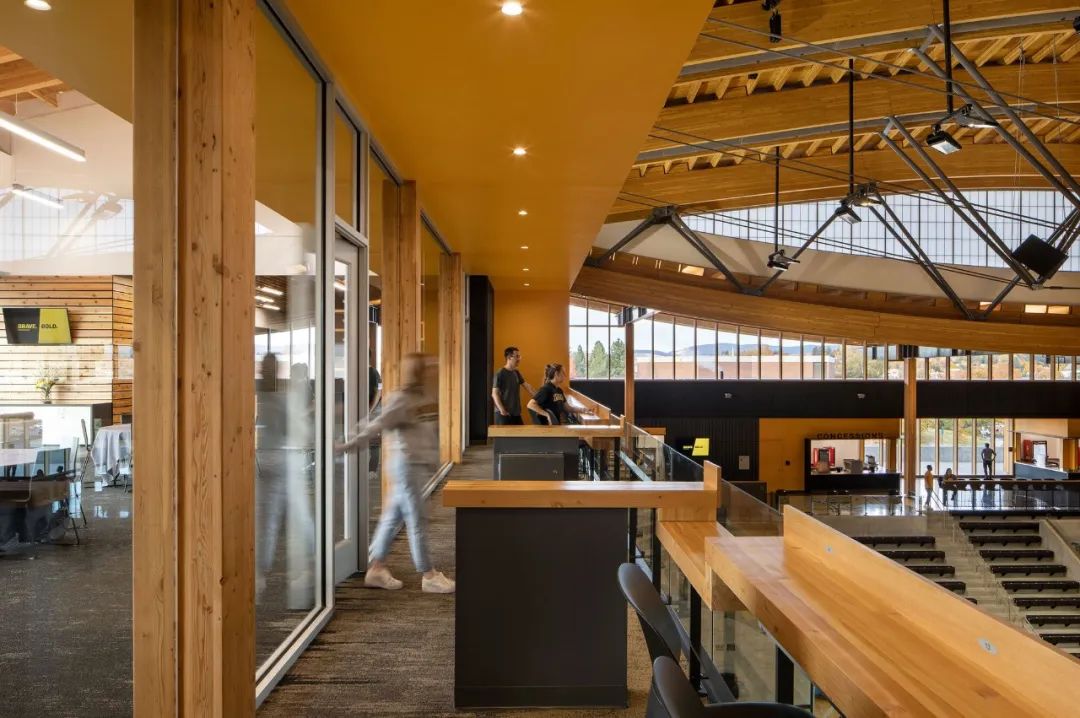
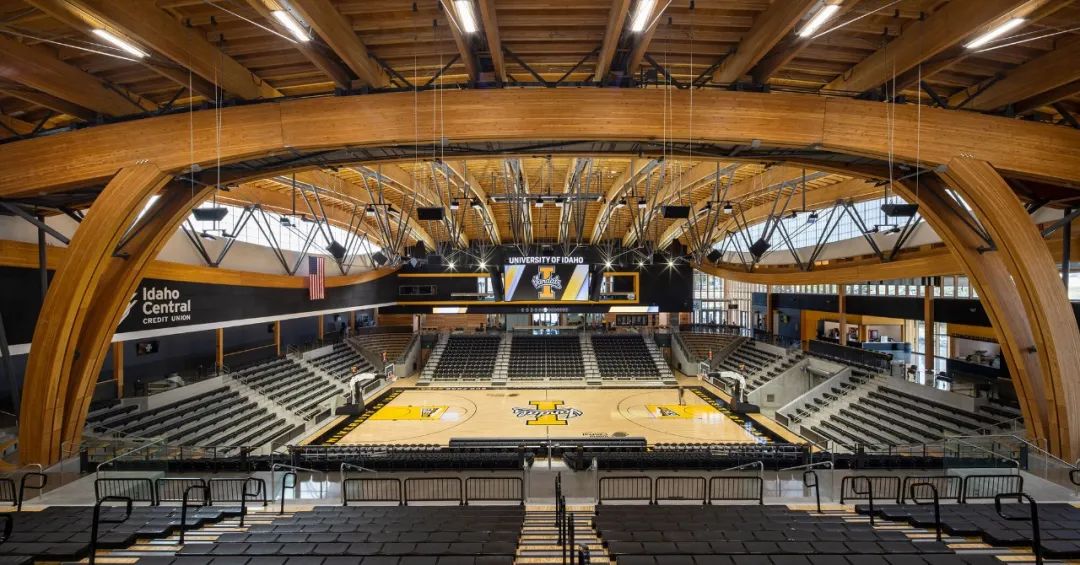
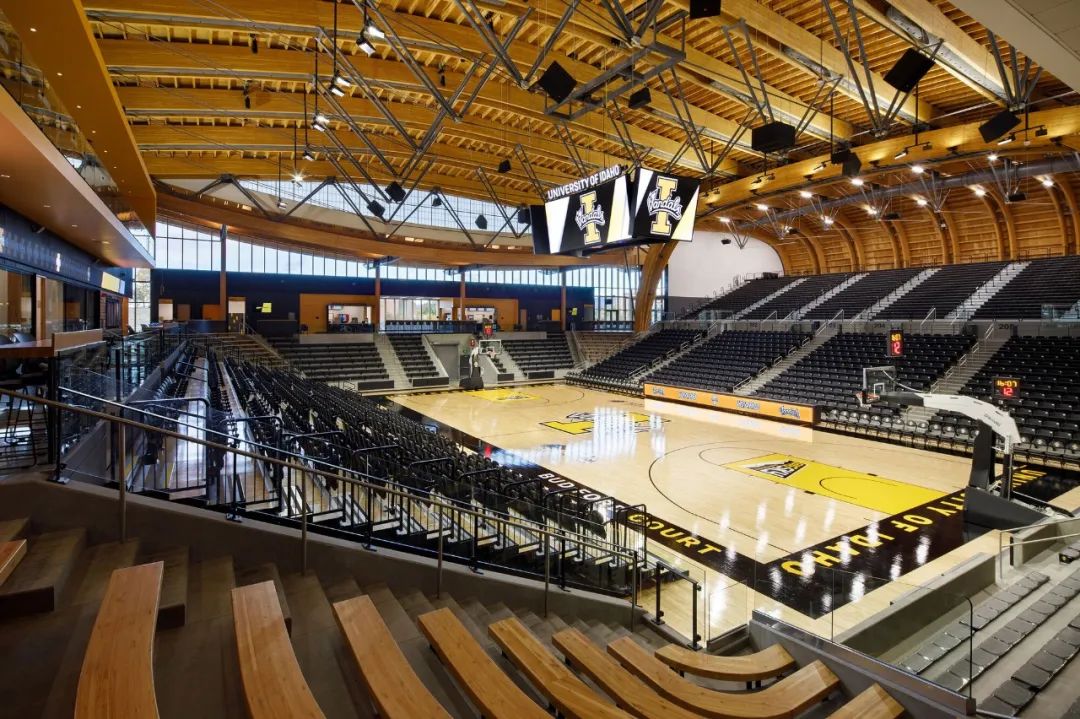
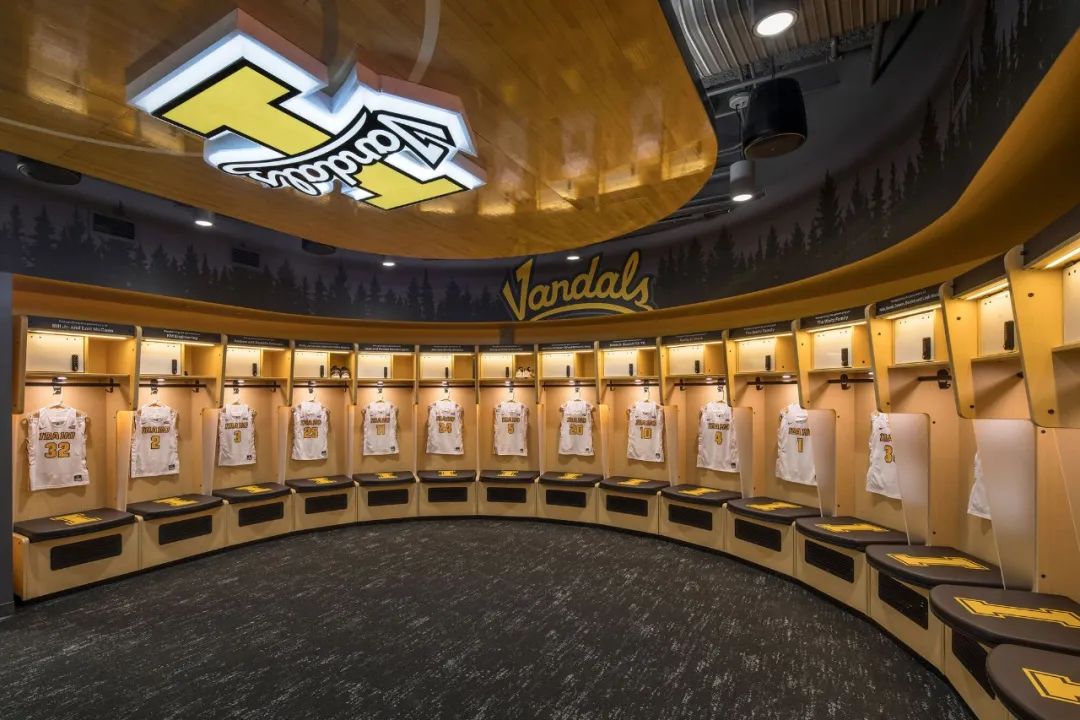
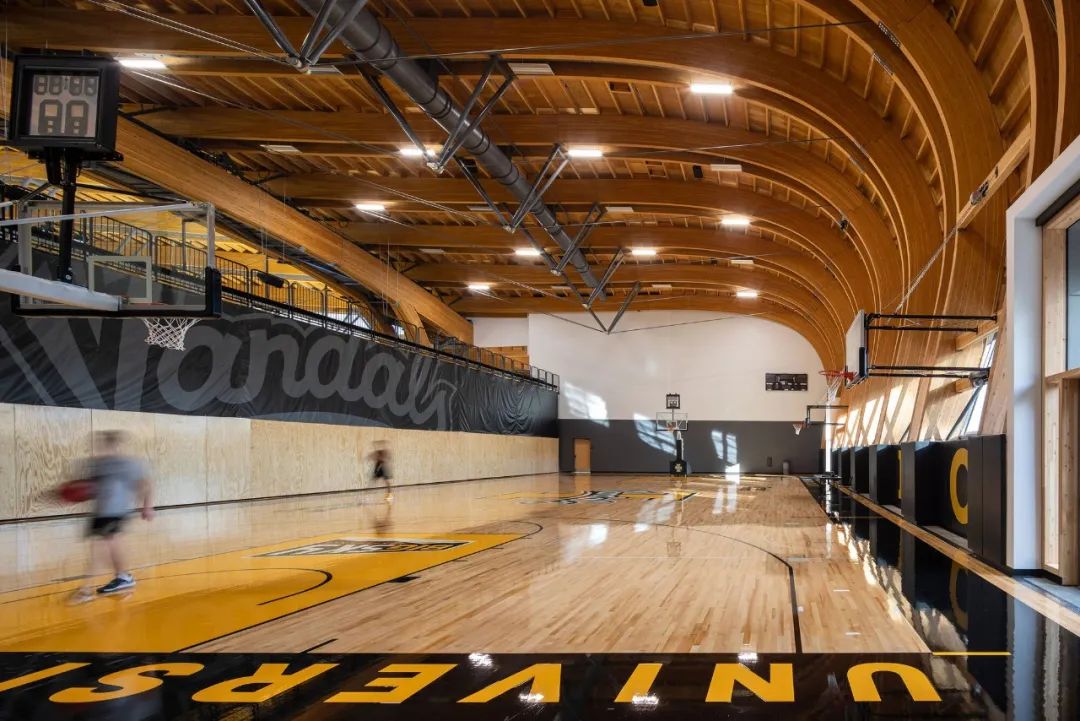
區(qū)位圖
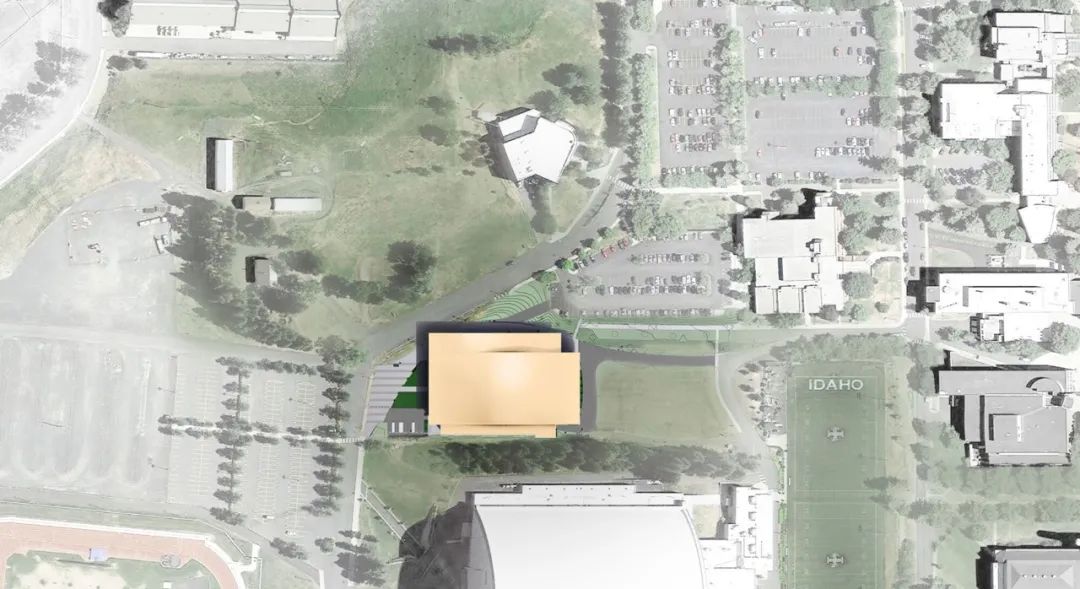
平面圖
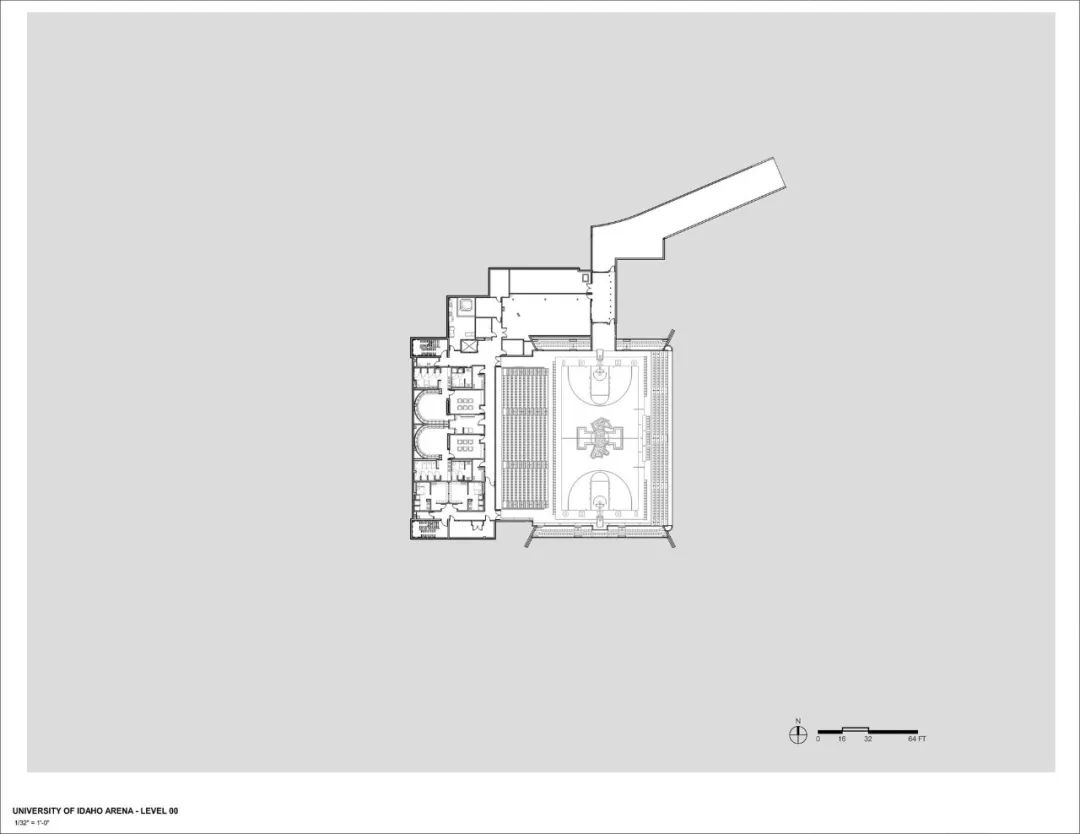
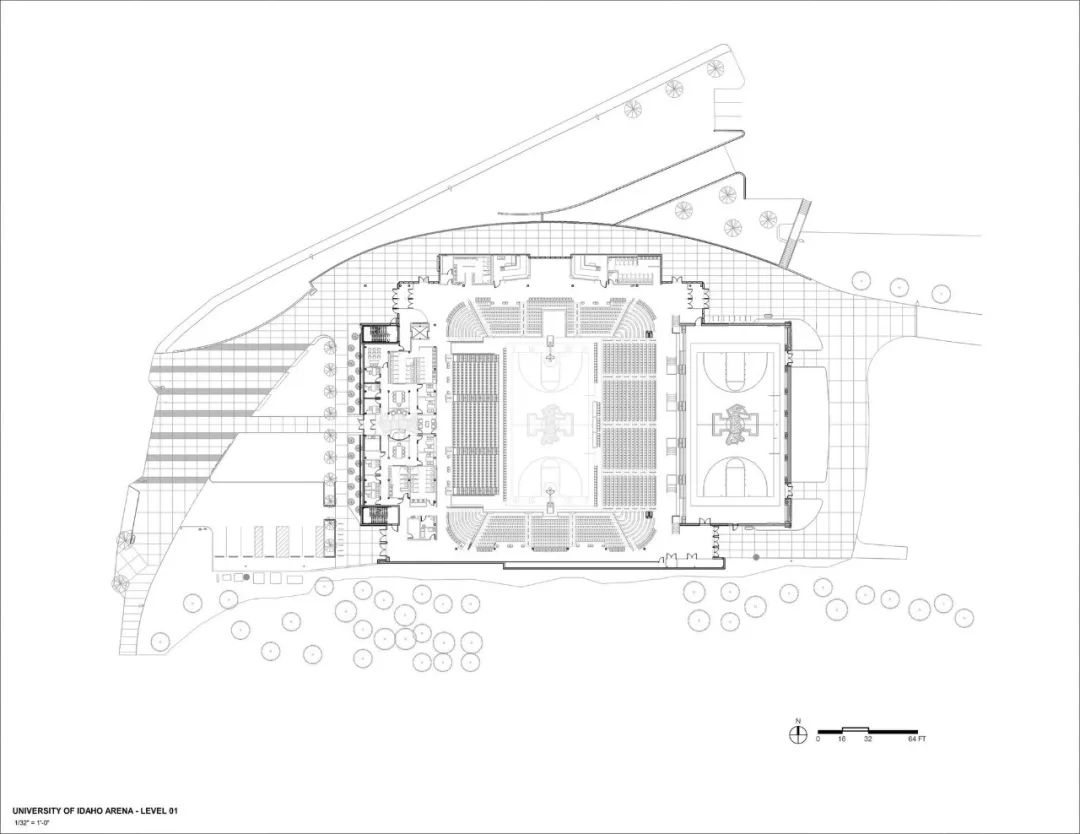
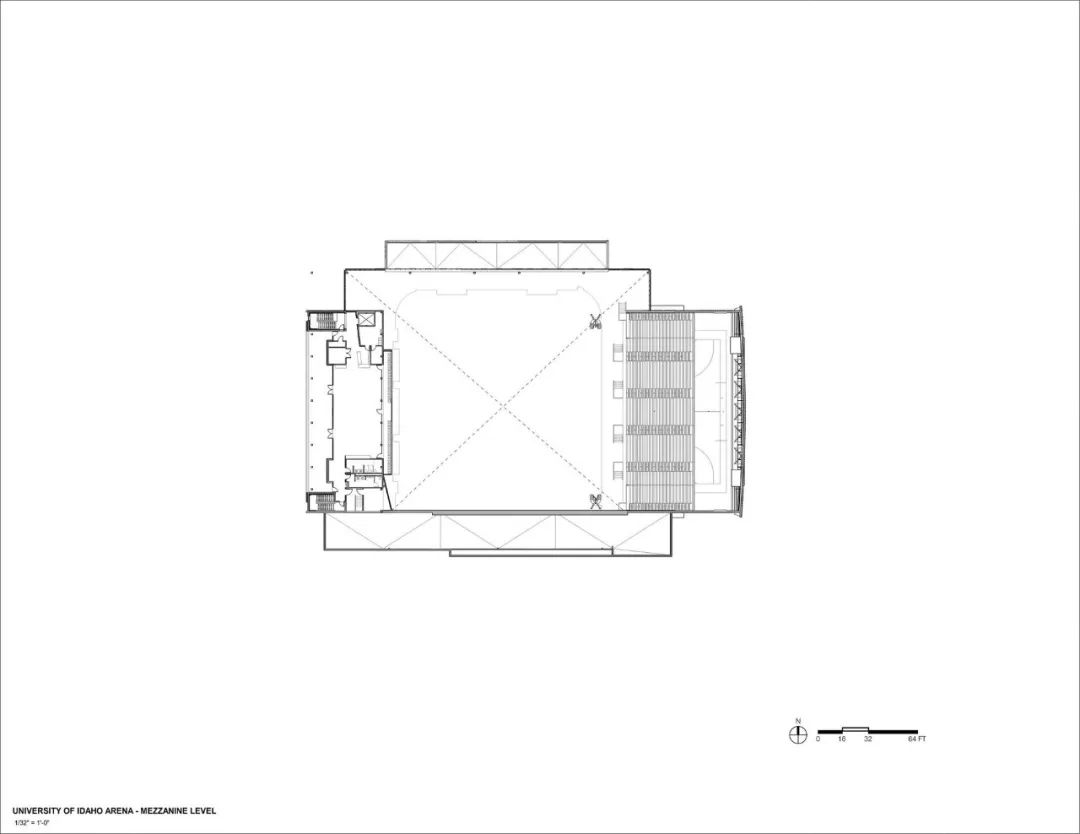
剖面圖
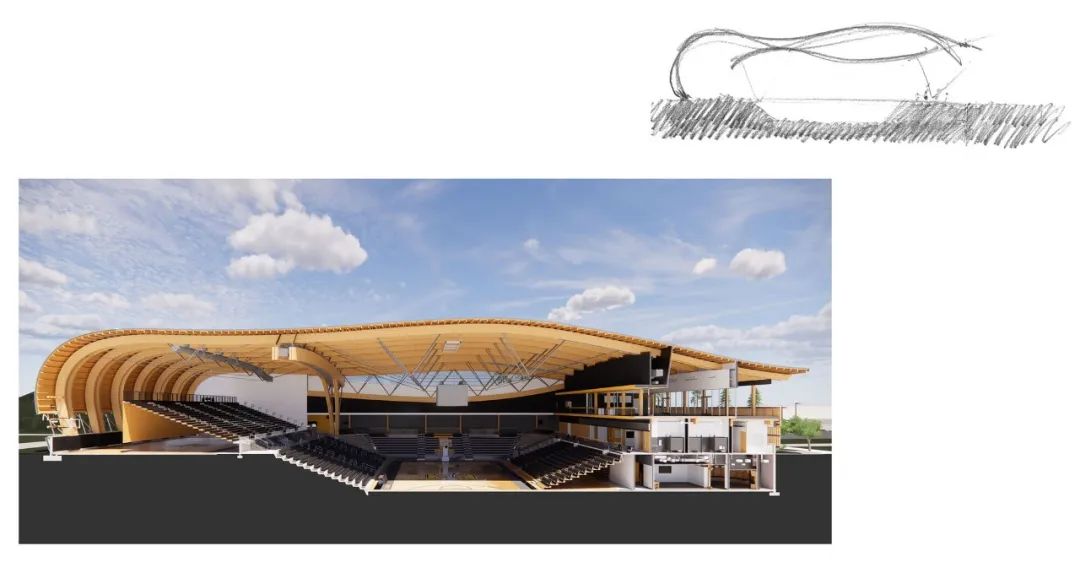
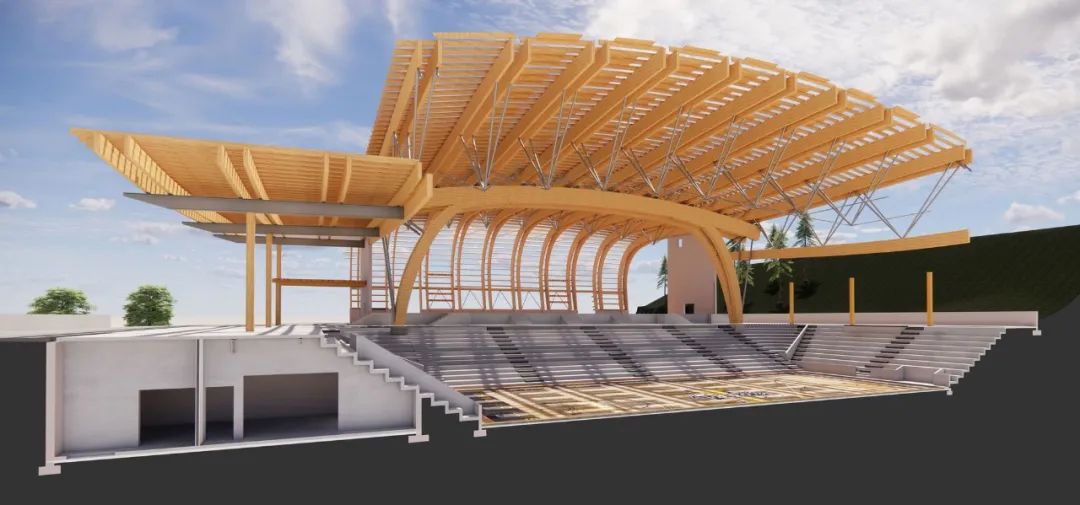
爆炸分析圖
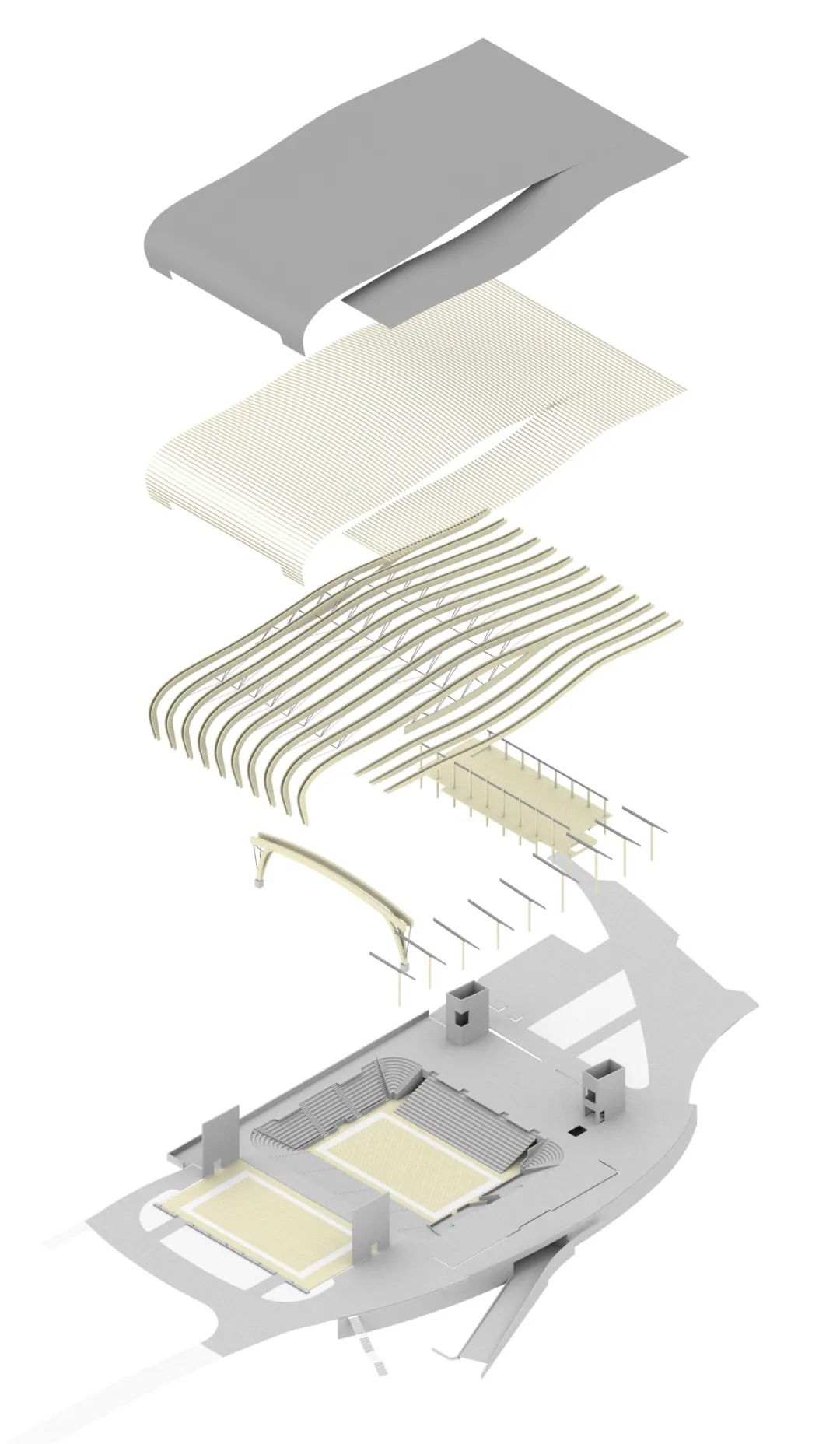
建筑師:Opsis Architecture
地點:美國
面積:66186平方英尺
年份:2021
(責(zé)任編輯:何雯麗)

延伸閱讀:
光明國際馬術(shù)中心順利完成大跨度木結(jié)構(gòu)首吊! 現(xiàn)代木結(jié)構(gòu)建筑的11個熱點問題 不丹“正念”城,可持續(xù)發(fā)展木結(jié)構(gòu)城市設(shè)計(1) 凡本網(wǎng)注明“來源:預(yù)制建筑網(wǎng)”的所有資料版權(quán)均為預(yù)制建筑網(wǎng)獨家所有,任何媒體、網(wǎng)站或個人在轉(zhuǎn)載使用時必須注明來源“預(yù)制建筑網(wǎng)”,違反者本網(wǎng)將依法追究責(zé)任。 (2) 本網(wǎng)轉(zhuǎn)載并注明其他來源的稿件,是本著為讀者傳遞更多信息之目的,并不意味著贊同其觀點或證實其內(nèi)容的真實性,請讀者僅作參考,并請自行核實相關(guān)內(nèi)容。其他媒體、網(wǎng)站或個人從本網(wǎng)轉(zhuǎn)載使用時,必須保留本網(wǎng)注明的稿件來源,禁止擅自篡改稿件來源,并自負版權(quán)等法律責(zé)任,違反者本網(wǎng)也將依法追究責(zé)任。 (3) 如本網(wǎng)轉(zhuǎn)載稿涉及版權(quán)等問題,請作者一周內(nèi)書面來函聯(lián)系。
[責(zé)任編輯:Susan]

